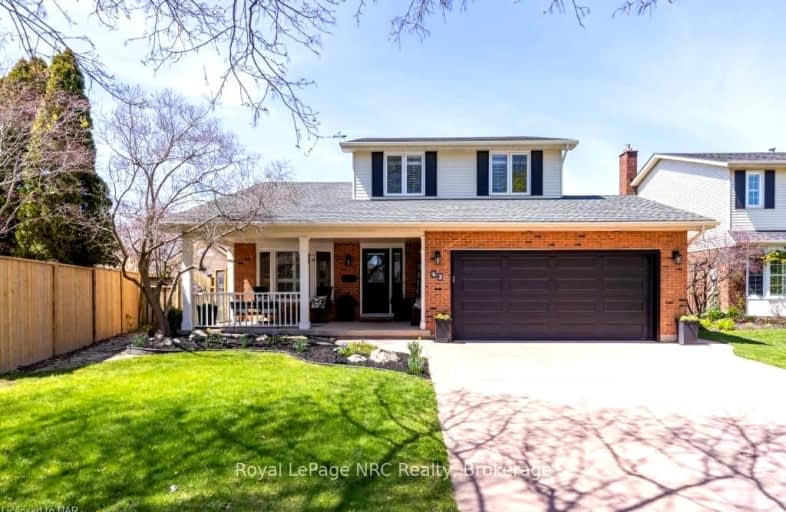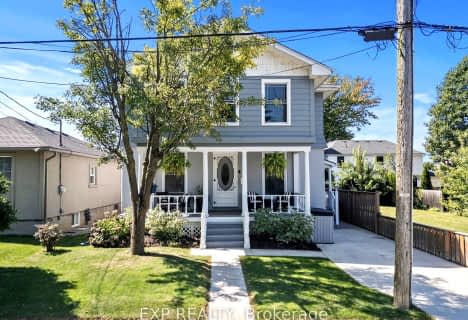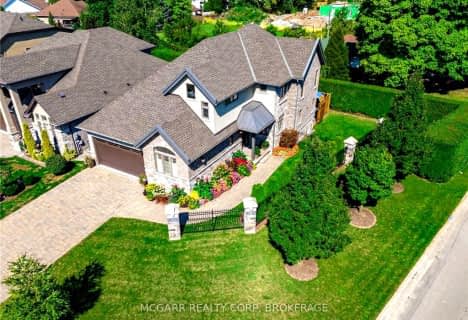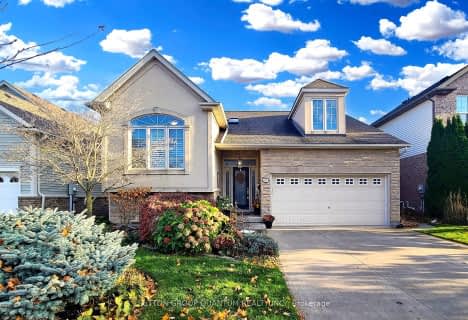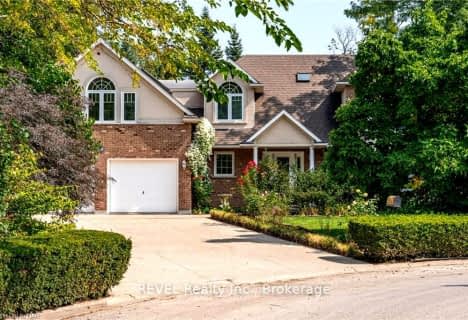
Woodland Public School
Elementary: PublicGracefield Public School
Elementary: PublicWilliam Hamilton Merritt Public School
Elementary: PublicMother Teresa Catholic Elementary School
Elementary: CatholicSt Ann Catholic Elementary School
Elementary: CatholicGrapeview Public School
Elementary: PublicDSBN Academy
Secondary: PublicLifetime Learning Centre Secondary School
Secondary: PublicSaint Francis Catholic Secondary School
Secondary: CatholicSt Catharines Collegiate Institute and Vocational School
Secondary: PublicEden High School
Secondary: PublicGovernor Simcoe Secondary School
Secondary: Public- 4 bath
- 3 bed
- 2000 sqft
13 Boese Court, St. Catharines, Ontario • L2N 7E7 • St. Catharines
- 4 bath
- 5 bed
- 2500 sqft
20 Chessington Street, St. Catharines, Ontario • L2S 3R4 • St. Catharines
- — bath
- — bed
- — sqft
11 Shelley Avenue, St. Catharines, Ontario • L2N 5L4 • St. Catharines
- — bath
- — bed
- — sqft
1 Tuscany Court North, St. Catharines, Ontario • L2S 0E2 • St. Catharines
- 4 bath
- 4 bed
43 Oarsman Crescent, St. Catharines, Ontario • L2N 7S7 • 439 - Martindale Pond
- — bath
- — bed
1081 Vansickle Road North, St. Catharines, Ontario • L2S 2X4 • 453 - Grapeview
- — bath
- — bed
- — sqft
24 Olde School Court, St. Catharines, Ontario • L2N 0B1 • 443 - Lakeport
- — bath
- — bed
- — sqft
13 Chessington Street, St. Catharines, Ontario • L2S 3R4 • 453 - Grapeview
