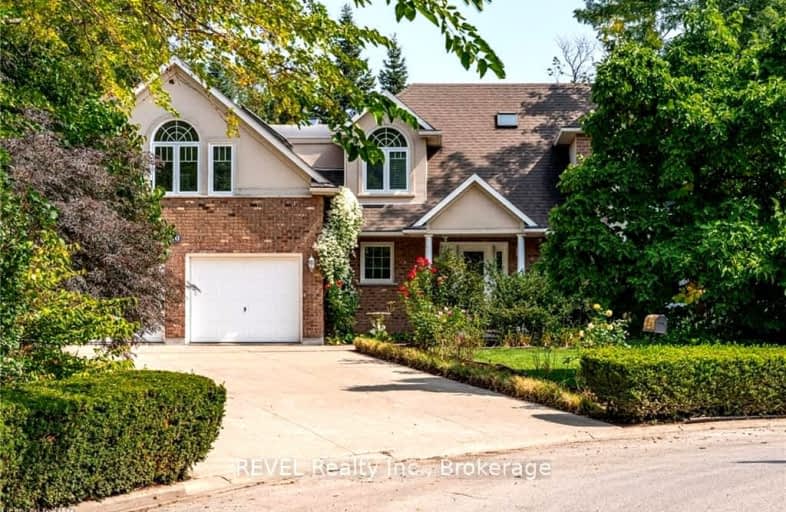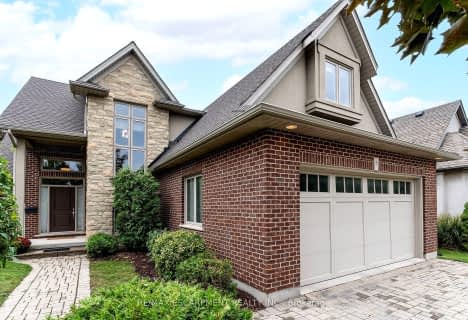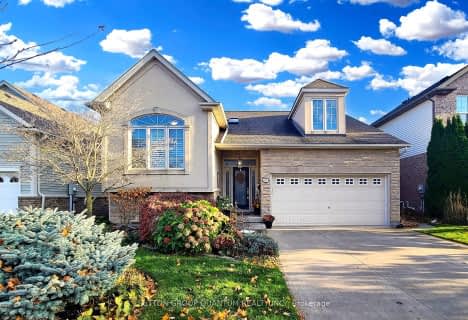Car-Dependent
- Most errands require a car.
Some Transit
- Most errands require a car.
Somewhat Bikeable
- Most errands require a car.

École élémentaire L'Héritage
Elementary: PublicWilliam Hamilton Merritt Public School
Elementary: PublicParnall Public School
Elementary: PublicSt James Catholic Elementary School
Elementary: CatholicPine Grove Public School
Elementary: PublicDalewood Public School
Elementary: PublicLifetime Learning Centre Secondary School
Secondary: PublicSaint Francis Catholic Secondary School
Secondary: CatholicLaura Secord Secondary School
Secondary: PublicHoly Cross Catholic Secondary School
Secondary: CatholicEden High School
Secondary: PublicGovernor Simcoe Secondary School
Secondary: Public-
Westfield Park
St. Catharines ON 0.81km -
Lakeview Park
690 Geneva St, St. Catharines ON 0.96km -
Spring Gardens Park
3 Old Coach Rd, St. Catharines ON 1.14km
-
BMO Bank of Montreal
121 Lakeshore Rd (at Geneva St), St. Catharines ON L2N 2T7 0.72km -
TD Bank Financial Group
37 Lakeshore Rd, St. Catharines ON L2N 2T2 0.74km -
President's Choice Financial ATM
600 Ontario St, St. Catharines ON L2N 7H8 1.51km
- 3 bath
- 3 bed
- 2000 sqft
6 Butler Crescent, St. Catharines, Ontario • L2M 7B3 • St. Catharines
- — bath
- — bed
- — sqft
190 Lakeshore Road, St. Catharines, Ontario • L2N 2V3 • St. Catharines
- 3 bath
- 4 bed
- 2000 sqft
5 Xavier Court, St. Catharines, Ontario • L2N 7T4 • St. Catharines
- 3 bath
- 3 bed
- 2500 sqft
181 Lakeshore Road, St. Catharines, Ontario • L2N 2V4 • St. Catharines
- — bath
- — bed
22 PORT MASTER Drive, St. Catharines, Ontario • L2N 7A2 • 439 - Martindale Pond
- 3 bath
- 4 bed
- 1500 sqft
621 Lake Street, St. Catharines, Ontario • L2N 6H4 • St. Catharines
- 5 bath
- 4 bed
- 2500 sqft
656 Geneva Street, St. Catharines, Ontario • L2N 2J8 • St. Catharines
- 4 bath
- 4 bed
43 Oarsman Crescent, St. Catharines, Ontario • L2N 7S7 • 439 - Martindale Pond
- — bath
- — bed
- — sqft
24 Olde School Court, St. Catharines, Ontario • L2N 0B1 • 443 - Lakeport

















