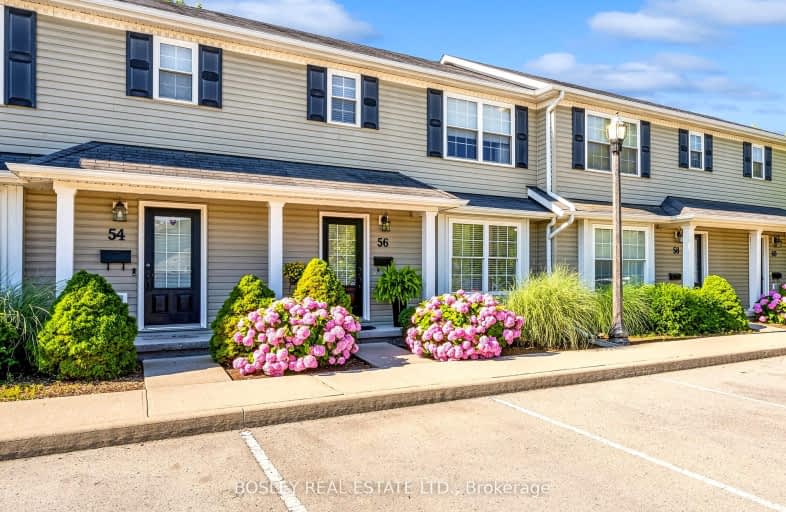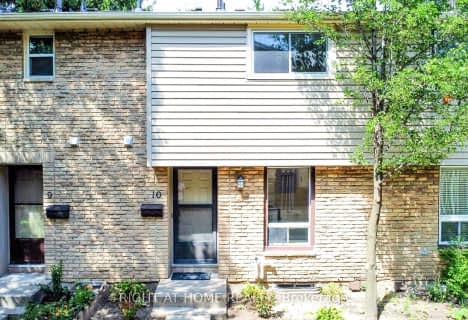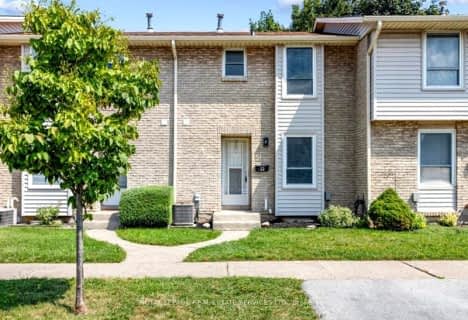
Somewhat Walkable
- Some errands can be accomplished on foot.
Some Transit
- Most errands require a car.
Bikeable
- Some errands can be accomplished on bike.

St Nicholas Catholic Elementary School
Elementary: CatholicWilliam Hamilton Merritt Public School
Elementary: PublicMother Teresa Catholic Elementary School
Elementary: CatholicSt Denis Catholic Elementary School
Elementary: CatholicGrapeview Public School
Elementary: PublicHarriet Tubman Public School
Elementary: PublicDSBN Academy
Secondary: PublicLifetime Learning Centre Secondary School
Secondary: PublicSaint Francis Catholic Secondary School
Secondary: CatholicSt Catharines Collegiate Institute and Vocational School
Secondary: PublicLaura Secord Secondary School
Secondary: PublicEden High School
Secondary: Public-
Catherine St. Splash Pad
64 Catherine St (at Russel), St. Catharines ON 1.14km -
Catherine St. Park Dog Run
Catherine St (Russell Ave.), St. Catharines ON 1.23km -
Jaycee Park
543 Ontario St, St. Catharines ON L2N 4N4 2.42km
-
TD Bank Financial Group
276 Ontario St, St. Catharines ON L2R 5L5 0.66km -
TD Bank Financial Group
260 Lake St, St. Catharines ON L2R 5Z3 0.94km -
PenFinancial Credit Union Ltd
82 Lake St, St. Catharines ON L2R 5X4 1.22km
- 2 bath
- 3 bed
- 1000 sqft
43-302 Vine Street, St. Catharines, Ontario • L2M 7M6 • St. Catharines
- 2 bath
- 3 bed
- 1000 sqft
10-75 Ventura Drive, St. Catharines, Ontario • L2R 7J7 • St. Catharines
- — bath
- — bed
- — sqft
35-242 Lakeport Road, St. Catharines, Ontario • L2N 6V2 • St. Catharines
- — bath
- — bed
- — sqft
56 Chicory Crescent, St. Catharines, Ontario • L2R 0A5 • St. Catharines
- — bath
- — bed
- — sqft
23-75 Ventura Drive, St. Catharines, Ontario • L2R 7J7 • St. Catharines
- 2 bath
- 3 bed
- 1000 sqft
22-242 Lakeport Road, St. Catharines, Ontario • L2N 6V2 • 443 - Lakeport
- 1 bath
- 3 bed
- 900 sqft
07-25 Linfield Drive, St. Catharines, Ontario • L2N 5T7 • St. Catharines
- — bath
- — bed
- — sqft
02-64 FORSTER Street, St. Catharines, Ontario • L2N 6T5 • 442 - Vine/Linwell













