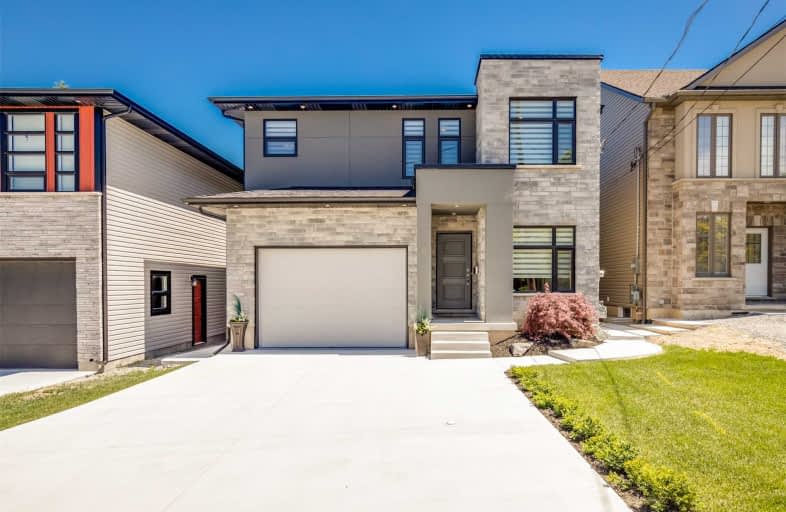

Burleigh Hill Public School
Elementary: PublicÉÉC Sainte-Marguerite-Bourgeoys-St.Cath
Elementary: CatholicPrince of Wales Public School
Elementary: PublicWestmount Public School
Elementary: PublicSt Charles Catholic Elementary School
Elementary: CatholicMonsignor Clancy Catholic Elementary School
Elementary: CatholicDSBN Academy
Secondary: PublicThorold Secondary School
Secondary: PublicSt Catharines Collegiate Institute and Vocational School
Secondary: PublicLaura Secord Secondary School
Secondary: PublicSir Winston Churchill Secondary School
Secondary: PublicDenis Morris Catholic High School
Secondary: Catholic- 2 bath
- 3 bed
- 700 sqft
81 Loraine Drive, St. Catharines, Ontario • L2P 3P1 • St. Catharines
- 2 bath
- 3 bed
- 700 sqft
6 Battersea Avenue, St. Catharines, Ontario • L2P 1L5 • St. Catharines
- 3 bath
- 3 bed
- 1100 sqft
4 Warkdale Drive, St. Catharines, Ontario • L2T 2V7 • St. Catharines













