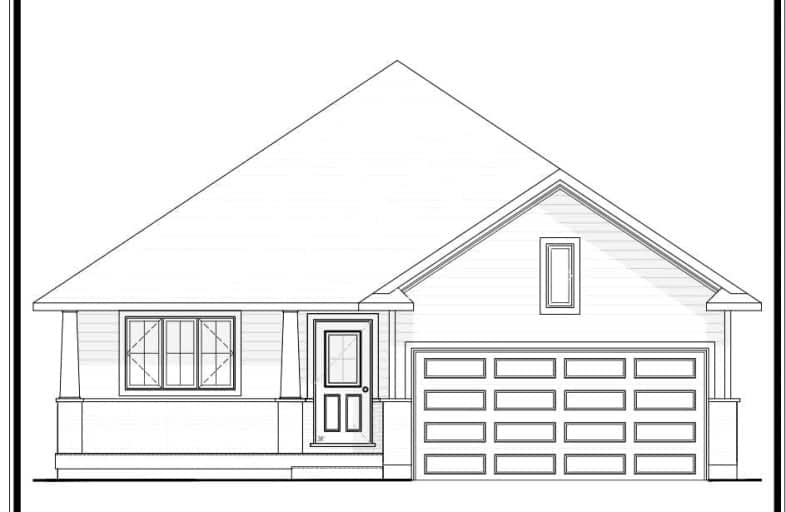Car-Dependent
- Almost all errands require a car.
0
/100
Somewhat Bikeable
- Most errands require a car.
32
/100

Elgin Court Public School
Elementary: Public
2.26 km
June Rose Callwood Public School
Elementary: Public
4.28 km
Forest Park Public School
Elementary: Public
2.61 km
St. Anne's Separate School
Elementary: Catholic
2.19 km
Pierre Elliott Trudeau French Immersion Public School
Elementary: Public
2.88 km
Mitchell Hepburn Public School
Elementary: Public
0.91 km
Arthur Voaden Secondary School
Secondary: Public
4.23 km
Central Elgin Collegiate Institute
Secondary: Public
2.59 km
St Joseph's High School
Secondary: Catholic
1.51 km
Regina Mundi College
Secondary: Catholic
16.04 km
Parkside Collegiate Institute
Secondary: Public
3.51 km
East Elgin Secondary School
Secondary: Public
13.04 km














