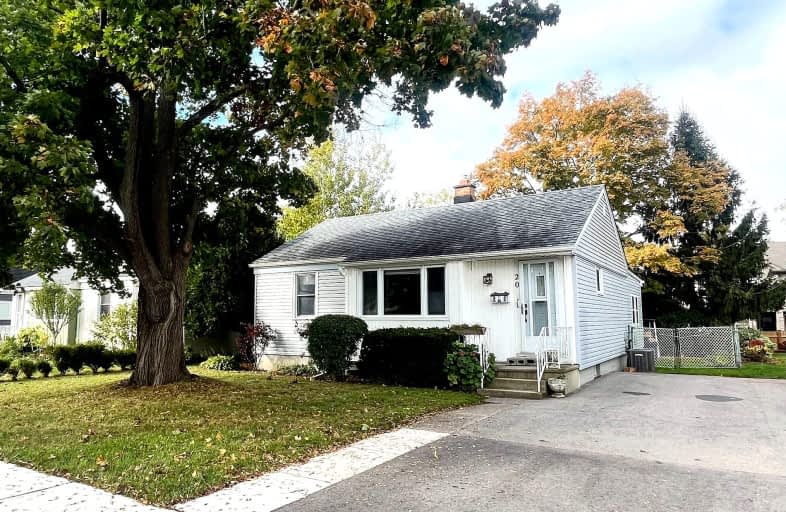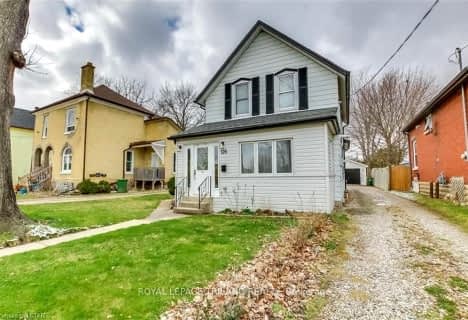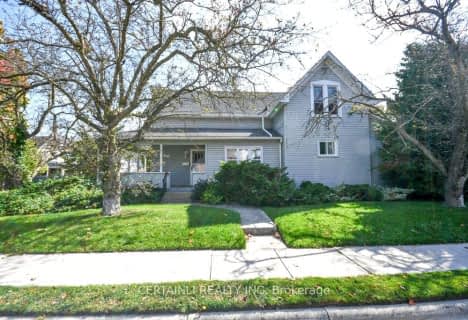Somewhat Walkable
- Some errands can be accomplished on foot.
59
/100
Somewhat Bikeable
- Most errands require a car.
43
/100

Elgin Court Public School
Elementary: Public
1.43 km
June Rose Callwood Public School
Elementary: Public
2.84 km
Forest Park Public School
Elementary: Public
2.11 km
St. Anne's Separate School
Elementary: Catholic
1.94 km
John Wise Public School
Elementary: Public
0.61 km
Pierre Elliott Trudeau French Immersion Public School
Elementary: Public
1.27 km
Arthur Voaden Secondary School
Secondary: Public
1.97 km
Central Elgin Collegiate Institute
Secondary: Public
1.73 km
St Joseph's High School
Secondary: Catholic
2.31 km
Regina Mundi College
Secondary: Catholic
14.61 km
Parkside Collegiate Institute
Secondary: Public
0.81 km
Sir Wilfrid Laurier Secondary School
Secondary: Public
20.42 km
-
Pinafore Park
115 Elm St, St. Thomas ON 0.22km -
V. A. Barrie Park
68 Sunset Dr, St. Thomas ON 1.59km -
VA Barrie Park
Sunset Rd, St. Thomas ON 1.66km
-
Scotiabank
472 Talbot St, St Thomas ON N5P 1C2 1.75km -
CIBC
440 Talbot St, St. Thomas ON N5P 1B9 1.76km -
RBC Royal Bank
367 Talbot St, St. Thomas ON N5P 1B7 1.81km













