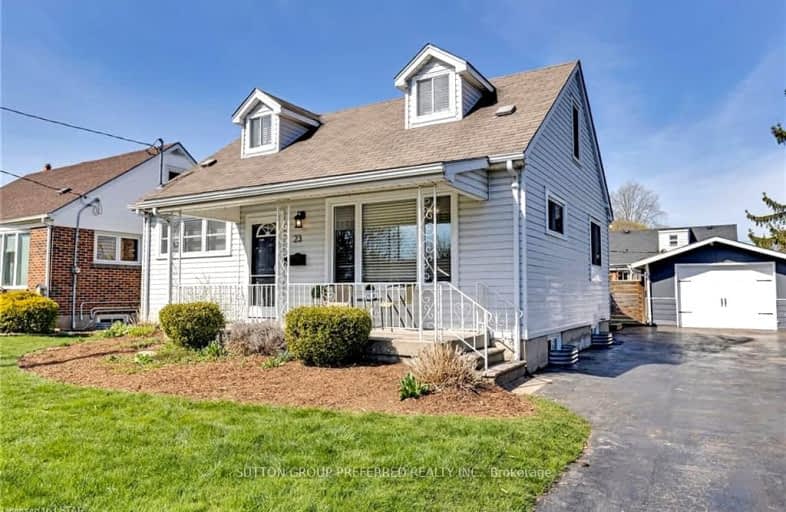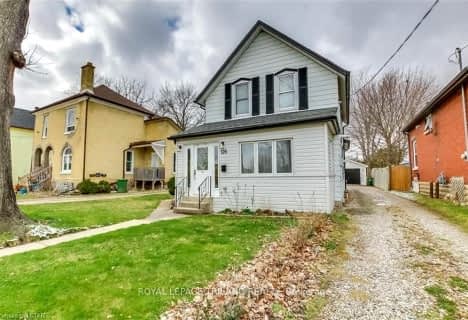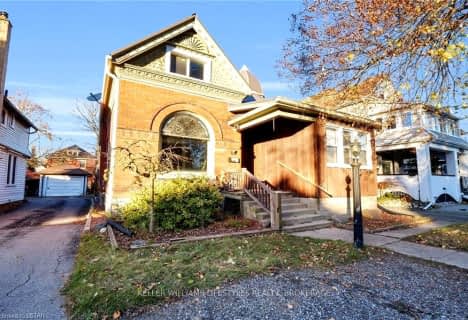Car-Dependent
- Some errands can be accomplished on foot.
50
/100
Somewhat Bikeable
- Most errands require a car.
46
/100

Elgin Court Public School
Elementary: Public
0.74 km
June Rose Callwood Public School
Elementary: Public
2.37 km
Forest Park Public School
Elementary: Public
1.29 km
St. Anne's Separate School
Elementary: Catholic
1.09 km
John Wise Public School
Elementary: Public
1.18 km
Pierre Elliott Trudeau French Immersion Public School
Elementary: Public
0.47 km
Arthur Voaden Secondary School
Secondary: Public
1.71 km
Central Elgin Collegiate Institute
Secondary: Public
0.90 km
St Joseph's High School
Secondary: Catholic
1.81 km
Regina Mundi College
Secondary: Catholic
14.40 km
Parkside Collegiate Institute
Secondary: Public
1.31 km
Sir Wilfrid Laurier Secondary School
Secondary: Public
20.22 km
-
Pinafore Park
115 Elm St, St. Thomas ON 0.64km -
Splash Pad at Pinafore Park
St. Thomas ON 0.65km -
V. A. Barrie Park
68 Sunset Dr, St. Thomas ON 2.01km
-
President's Choice Financial ATM
204 1st Ave, St. Thomas ON N5R 4P5 0.7km -
Libro Financial Group
1073 Talbot St, St. Thomas ON N5P 1G4 1.8km -
TD Canada Trust Branch and ATM
1063 Talbot St (First Ave.), St. Thomas ON N5P 1G4 1.82km














