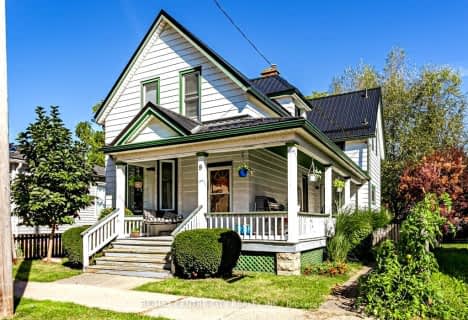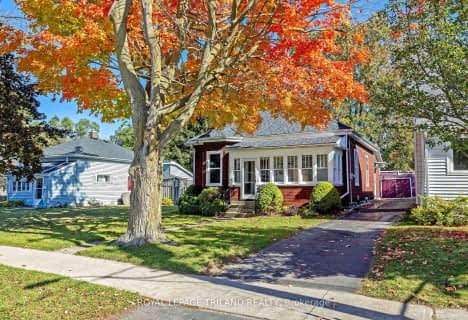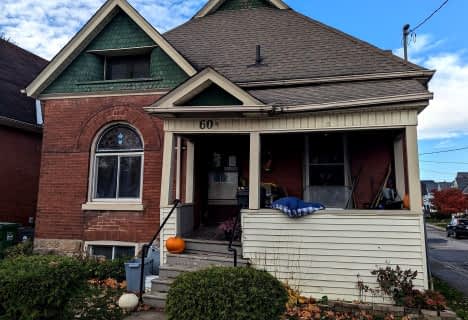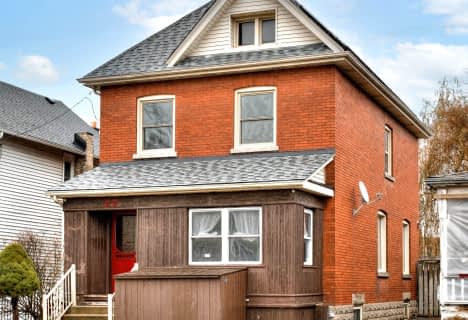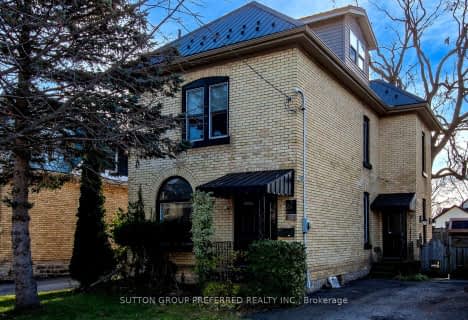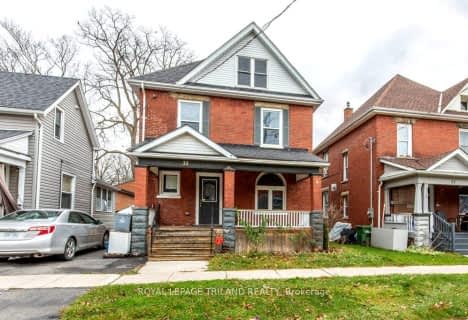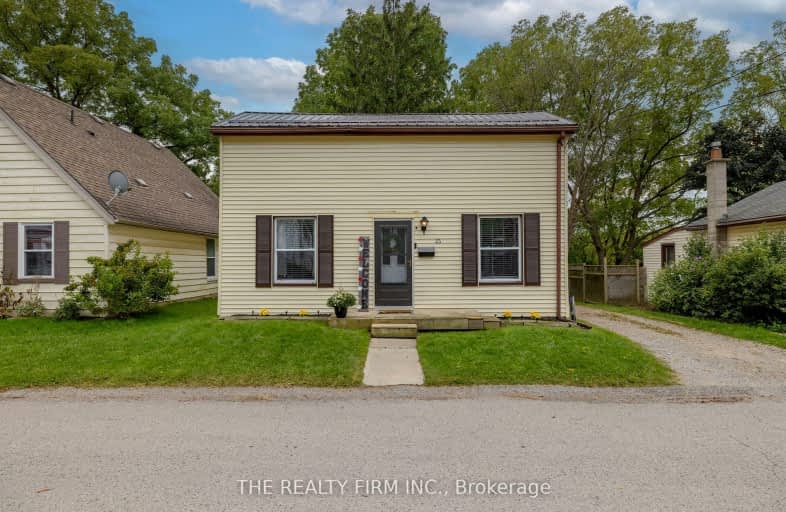
3D Walkthrough
Car-Dependent
- Most errands require a car.
47
/100
Somewhat Bikeable
- Most errands require a car.
39
/100

Monsignor Morrison Separate School
Elementary: Catholic
2.78 km
June Rose Callwood Public School
Elementary: Public
2.59 km
Lockes Public School
Elementary: Public
2.95 km
John Wise Public School
Elementary: Public
2.53 km
Southwold Public School
Elementary: Public
2.55 km
Pierre Elliott Trudeau French Immersion Public School
Elementary: Public
2.56 km
Arthur Voaden Secondary School
Secondary: Public
1.71 km
Central Elgin Collegiate Institute
Secondary: Public
2.94 km
St Joseph's High School
Secondary: Catholic
4.23 km
Regina Mundi College
Secondary: Catholic
13.03 km
Parkside Collegiate Institute
Secondary: Public
2.72 km
Sir Wilfrid Laurier Secondary School
Secondary: Public
18.83 km
-
St. Thomas Elevated Park
St. Thomas ON 0.28km -
VA Barrie Park
Sunset Rd, St. Thomas ON 0.36km -
V. A. Barrie Park
68 Sunset Dr, St. Thomas ON 0.44km
-
CIBC
440 Talbot St, St. Thomas ON N5P 1B9 1.06km -
Libro Financial Group
1073 Talbot St, St. Thomas ON N5P 1G4 3.09km -
President's Choice Financial Pavilion and ATM
1063 Talbot St, St. Thomas ON N5P 1G4 3.41km


