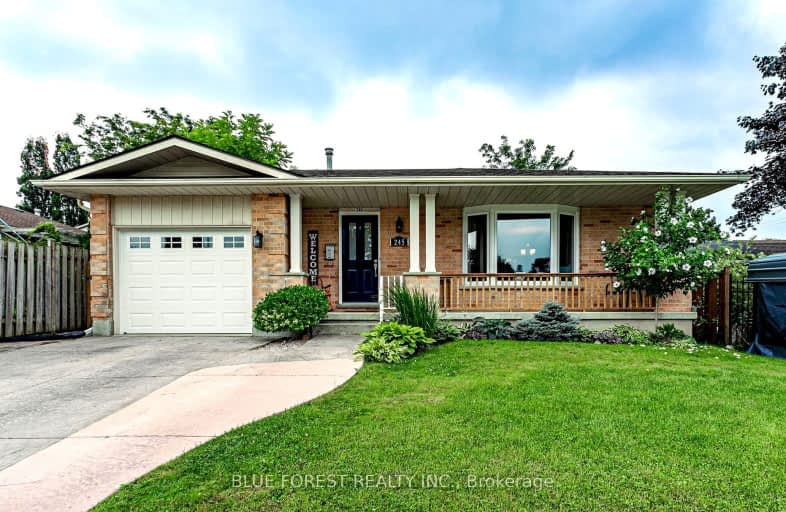Somewhat Walkable
- Some errands can be accomplished on foot.
50
/100
Bikeable
- Some errands can be accomplished on bike.
62
/100

Elgin Court Public School
Elementary: Public
1.05 km
June Rose Callwood Public School
Elementary: Public
2.03 km
Forest Park Public School
Elementary: Public
0.31 km
St. Anne's Separate School
Elementary: Catholic
0.29 km
Pierre Elliott Trudeau French Immersion Public School
Elementary: Public
0.86 km
Mitchell Hepburn Public School
Elementary: Public
1.52 km
Arthur Voaden Secondary School
Secondary: Public
1.93 km
Central Elgin Collegiate Institute
Secondary: Public
0.40 km
St Joseph's High School
Secondary: Catholic
1.82 km
Regina Mundi College
Secondary: Catholic
14.06 km
Parkside Collegiate Institute
Secondary: Public
2.47 km
East Elgin Secondary School
Secondary: Public
14.50 km














