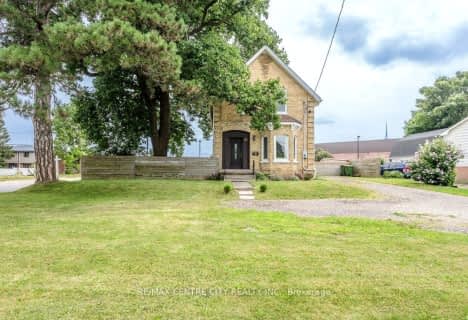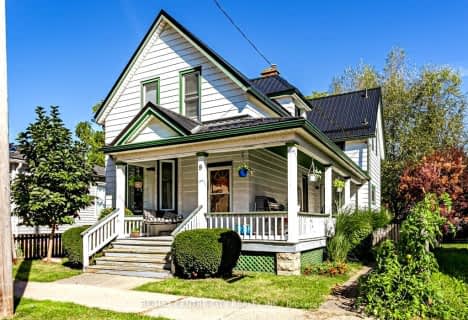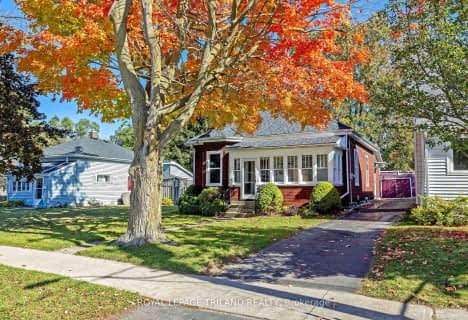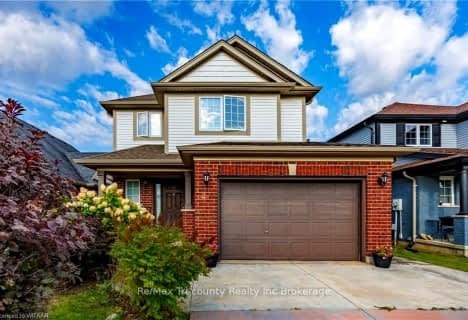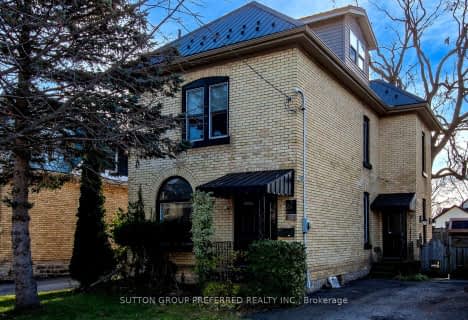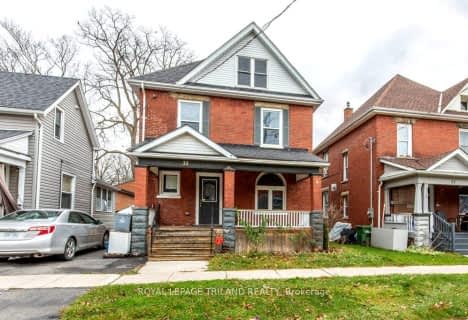
Elgin Court Public School
Elementary: Public
1.43 km
June Rose Callwood Public School
Elementary: Public
2.88 km
Forest Park Public School
Elementary: Public
2.13 km
St. Anne's Separate School
Elementary: Catholic
1.95 km
John Wise Public School
Elementary: Public
0.56 km
Pierre Elliott Trudeau French Immersion Public School
Elementary: Public
1.30 km
Arthur Voaden Secondary School
Secondary: Public
2.01 km
Central Elgin Collegiate Institute
Secondary: Public
1.75 km
St Joseph's High School
Secondary: Catholic
2.28 km
Regina Mundi College
Secondary: Catholic
14.65 km
Parkside Collegiate Institute
Secondary: Public
0.76 km
Sir Wilfrid Laurier Secondary School
Secondary: Public
20.47 km

