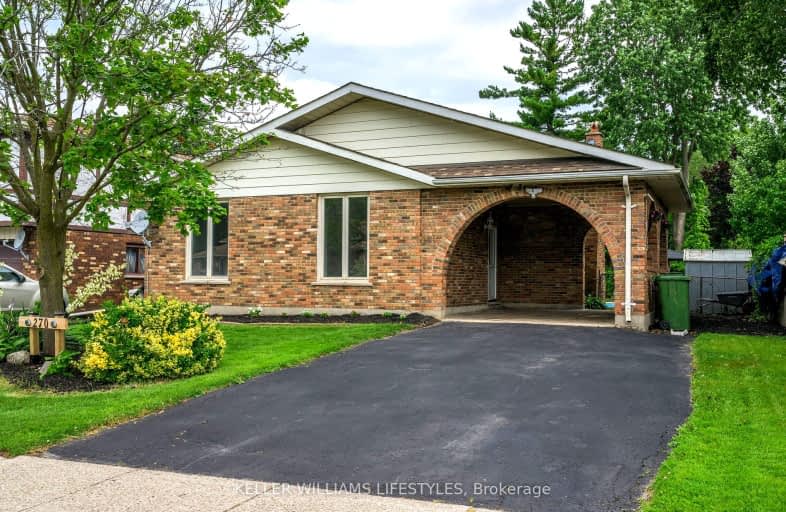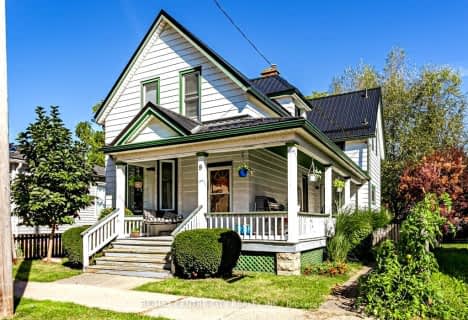Somewhat Walkable
- Some errands can be accomplished on foot.
61
/100
Bikeable
- Some errands can be accomplished on bike.
64
/100

Elgin Court Public School
Elementary: Public
1.28 km
June Rose Callwood Public School
Elementary: Public
2.16 km
Forest Park Public School
Elementary: Public
0.53 km
St. Anne's Separate School
Elementary: Catholic
0.52 km
Pierre Elliott Trudeau French Immersion Public School
Elementary: Public
1.19 km
Mitchell Hepburn Public School
Elementary: Public
1.42 km
Arthur Voaden Secondary School
Secondary: Public
2.19 km
Central Elgin Collegiate Institute
Secondary: Public
0.73 km
St Joseph's High School
Secondary: Catholic
1.87 km
Regina Mundi College
Secondary: Catholic
14.09 km
Parkside Collegiate Institute
Secondary: Public
2.76 km
East Elgin Secondary School
Secondary: Public
14.17 km
-
Optimist Park
St. Thomas ON 0.32km -
Rosethorne Park
406 Highview Dr (Sifton Ave), St. Thomas ON N5R 6C4 1.2km -
Fantasy of lights
St. Thomas ON 1.96km
-
BMO Bank of Montreal
417 Wellington St, St. Thomas ON N5R 5J5 0.49km -
TD Bank Financial Group
Elgin Mall, St Thomas ON 0.78km -
Libro Credit Union
1073 Talbot St (First Ave.), St. Thomas ON N5P 1G4 1.04km














