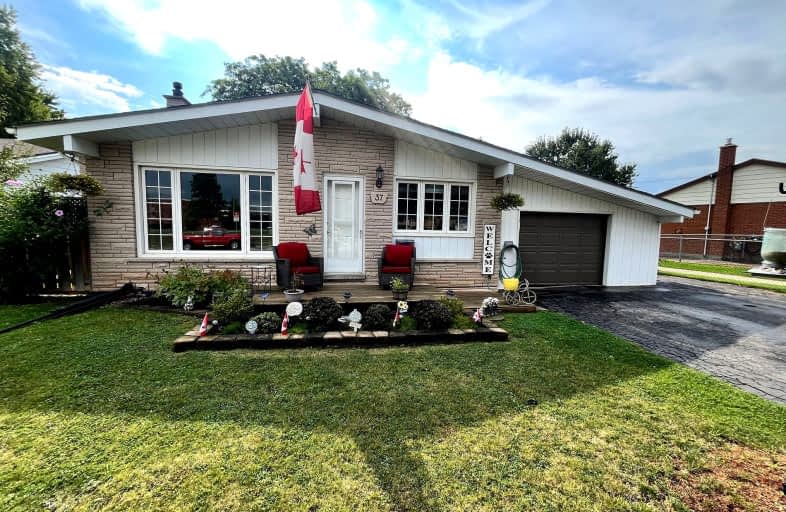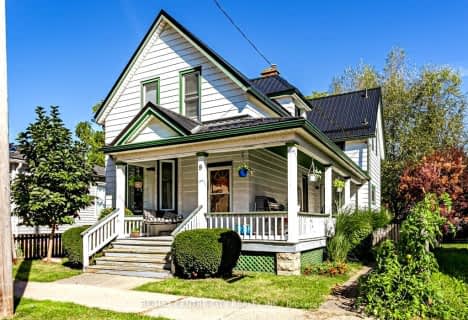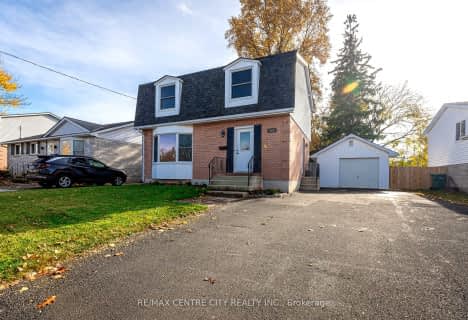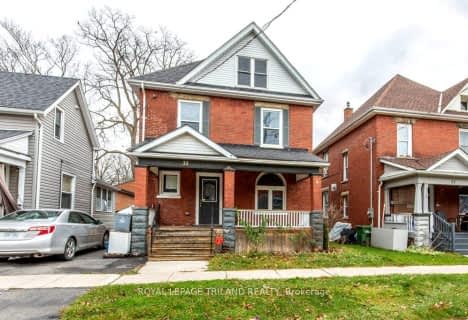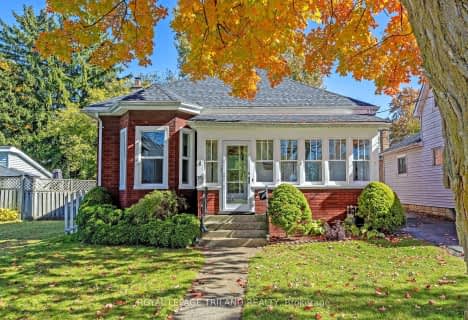Car-Dependent
- Most errands require a car.
39
/100
Somewhat Bikeable
- Most errands require a car.
47
/100

Elgin Court Public School
Elementary: Public
0.27 km
Forest Park Public School
Elementary: Public
1.27 km
St. Anne's Separate School
Elementary: Catholic
0.73 km
John Wise Public School
Elementary: Public
1.73 km
Pierre Elliott Trudeau French Immersion Public School
Elementary: Public
1.01 km
Mitchell Hepburn Public School
Elementary: Public
1.08 km
Arthur Voaden Secondary School
Secondary: Public
2.49 km
Central Elgin Collegiate Institute
Secondary: Public
0.96 km
St Joseph's High School
Secondary: Catholic
0.91 km
Regina Mundi College
Secondary: Catholic
14.98 km
Parkside Collegiate Institute
Secondary: Public
1.74 km
East Elgin Secondary School
Secondary: Public
14.82 km
-
Massey Park
St. Thomas ON 0.37km -
Talbotville Optimist Park
GORE Rd, Ontario 0.38km -
Fantasy of lights
St. Thomas ON 1.05km
-
Libro Financial Group
1073 Talbot St, St. Thomas ON N5P 1G4 1.97km -
TD Canada Trust Branch and ATM
1063 Talbot St (First Ave.), St. Thomas ON N5P 1G4 1.99km -
CIBC
440 Talbot St, St. Thomas ON N5P 1B9 2.73km
