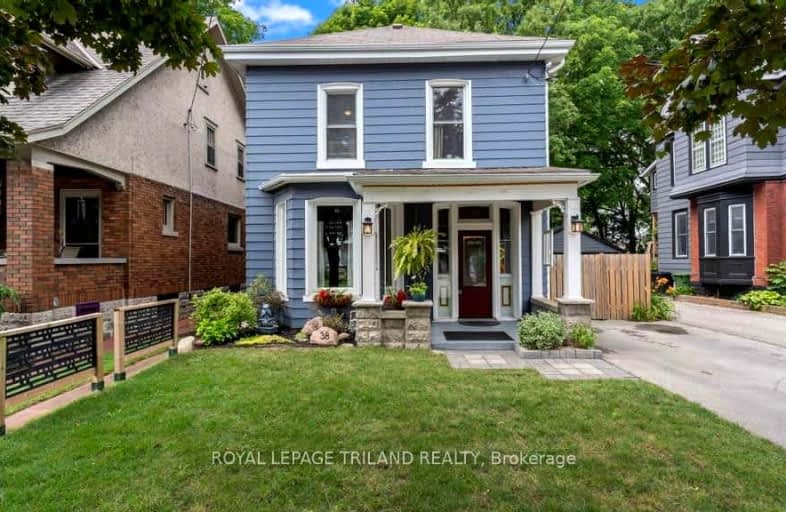
Video Tour
Very Walkable
- Most errands can be accomplished on foot.
86
/100
Very Bikeable
- Most errands can be accomplished on bike.
79
/100

Monsignor Morrison Separate School
Elementary: Catholic
2.26 km
Elgin Court Public School
Elementary: Public
2.51 km
June Rose Callwood Public School
Elementary: Public
1.89 km
Lockes Public School
Elementary: Public
2.39 km
John Wise Public School
Elementary: Public
2.19 km
Pierre Elliott Trudeau French Immersion Public School
Elementary: Public
1.81 km
Arthur Voaden Secondary School
Secondary: Public
0.94 km
Central Elgin Collegiate Institute
Secondary: Public
2.16 km
St Joseph's High School
Secondary: Catholic
3.60 km
Regina Mundi College
Secondary: Catholic
13.06 km
Parkside Collegiate Institute
Secondary: Public
2.40 km
Sir Wilfrid Laurier Secondary School
Secondary: Public
18.87 km













