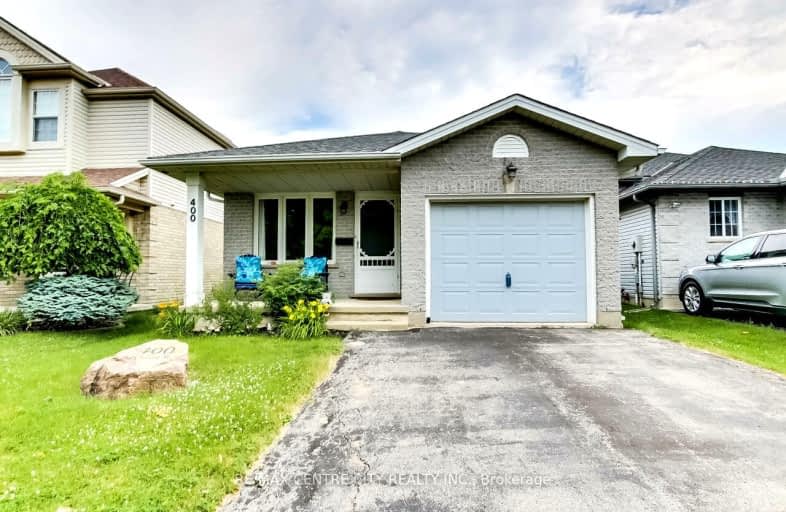Car-Dependent
- Most errands require a car.
35
/100
Somewhat Bikeable
- Most errands require a car.
43
/100

Elgin Court Public School
Elementary: Public
1.94 km
June Rose Callwood Public School
Elementary: Public
2.73 km
Forest Park Public School
Elementary: Public
1.34 km
St. Anne's Separate School
Elementary: Catholic
1.30 km
Pierre Elliott Trudeau French Immersion Public School
Elementary: Public
2.03 km
Mitchell Hepburn Public School
Elementary: Public
1.40 km
Arthur Voaden Secondary School
Secondary: Public
2.96 km
Central Elgin Collegiate Institute
Secondary: Public
1.58 km
St Joseph's High School
Secondary: Catholic
2.13 km
Regina Mundi College
Secondary: Catholic
14.31 km
Parkside Collegiate Institute
Secondary: Public
3.47 km
East Elgin Secondary School
Secondary: Public
13.32 km














