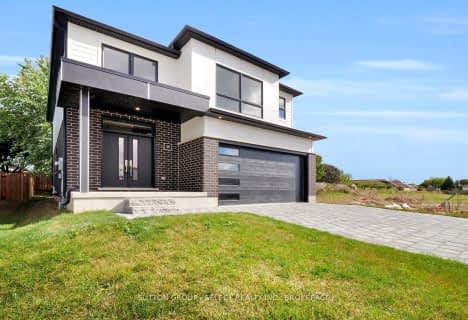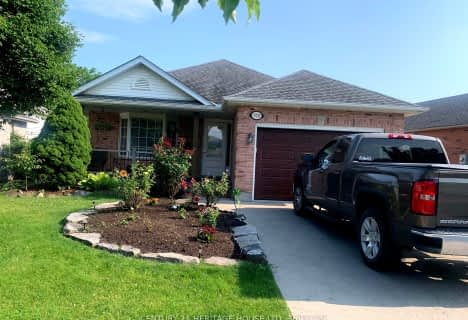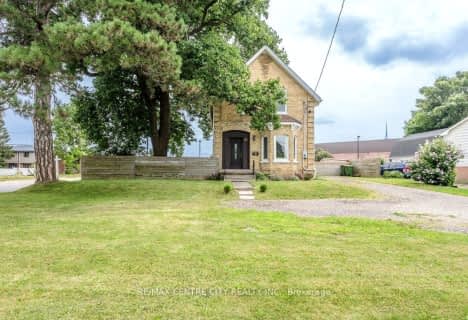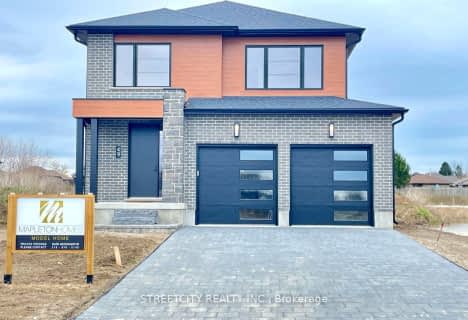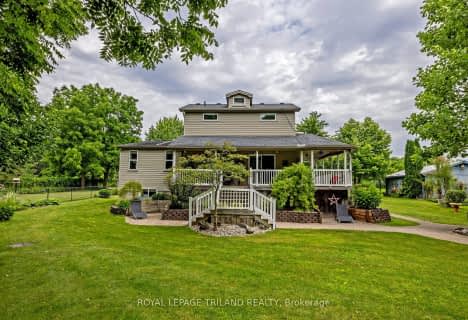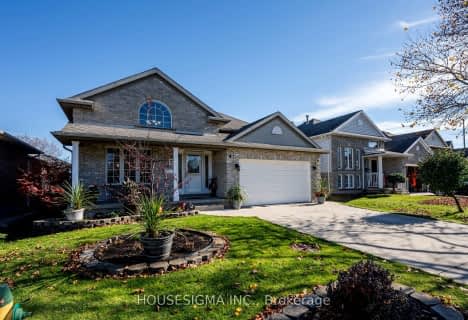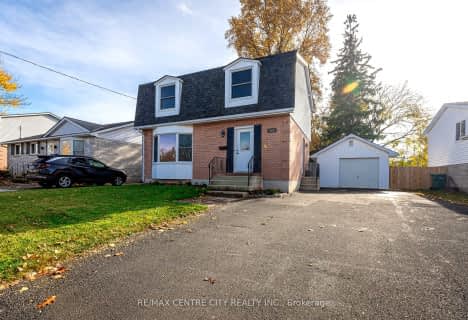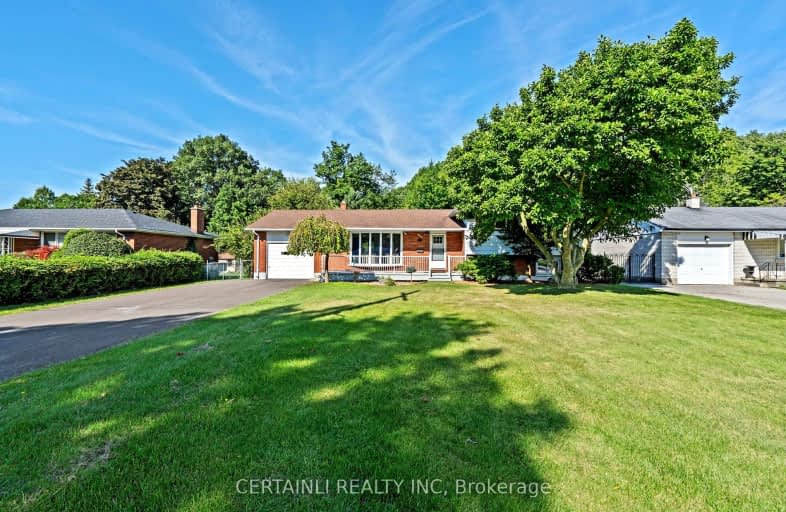
3D Walkthrough
Car-Dependent
- Most errands require a car.
37
/100
Somewhat Bikeable
- Most errands require a car.
40
/100

Elgin Court Public School
Elementary: Public
0.17 km
Forest Park Public School
Elementary: Public
1.42 km
St. Anne's Separate School
Elementary: Catholic
0.94 km
John Wise Public School
Elementary: Public
1.38 km
Pierre Elliott Trudeau French Immersion Public School
Elementary: Public
0.94 km
Mitchell Hepburn Public School
Elementary: Public
1.40 km
Arthur Voaden Secondary School
Secondary: Public
2.40 km
Central Elgin Collegiate Institute
Secondary: Public
1.05 km
St Joseph's High School
Secondary: Catholic
1.04 km
Regina Mundi College
Secondary: Catholic
15.01 km
Parkside Collegiate Institute
Secondary: Public
1.39 km
East Elgin Secondary School
Secondary: Public
15.17 km
-
Talbotville Optimist Park
GORE Rd, Ontario 0.4km -
Pinafore Park
115 Elm St, St. Thomas ON 1.22km -
St Thomas Dog Park
40038 Fingal Rd, St. Thomas ON N5P 1A3 1.58km
-
Libro Financial Group
1073 Talbot St, St. Thomas ON N5P 1G4 2.09km -
TD Bank Financial Group
417 Wellington St, St Thomas ON N5R 5J5 2.16km -
President's Choice Financial Pavilion and ATM
1063 Talbot St, St. Thomas ON N5P 1G4 2.21km


