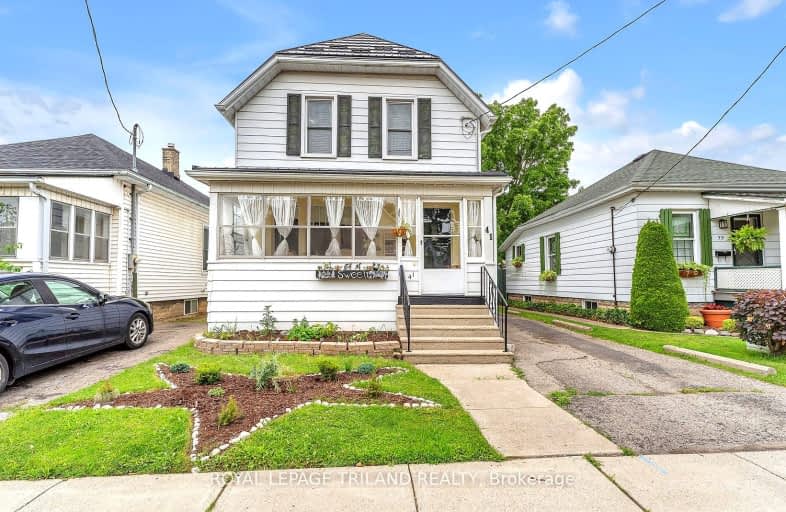Somewhat Walkable
- Some errands can be accomplished on foot.
65
/100
Very Bikeable
- Most errands can be accomplished on bike.
74
/100

Elgin Court Public School
Elementary: Public
1.42 km
June Rose Callwood Public School
Elementary: Public
1.61 km
Forest Park Public School
Elementary: Public
1.15 km
St. Anne's Separate School
Elementary: Catholic
1.32 km
John Wise Public School
Elementary: Public
1.80 km
Pierre Elliott Trudeau French Immersion Public School
Elementary: Public
0.62 km
Arthur Voaden Secondary School
Secondary: Public
0.90 km
Central Elgin Collegiate Institute
Secondary: Public
0.94 km
St Joseph's High School
Secondary: Catholic
2.52 km
Regina Mundi College
Secondary: Catholic
13.59 km
Parkside Collegiate Institute
Secondary: Public
1.97 km
Sir Wilfrid Laurier Secondary School
Secondary: Public
19.40 km
-
Pinafore Park
115 Elm St, St. Thomas ON 1.08km -
Fantasy of lights
St. Thomas ON 1.32km -
Splash Pad at Pinafore Park
St. Thomas ON 1.33km
-
RBC Royal Bank
367 Talbot St, St. Thomas ON N5P 1B7 1.26km -
President's Choice Financial ATM
204 1st Ave, St. Thomas ON N5R 4P5 1.31km -
TD Canada Trust Branch and ATM
1063 Talbot St (First Ave.), St. Thomas ON N5P 1G4 1.34km














