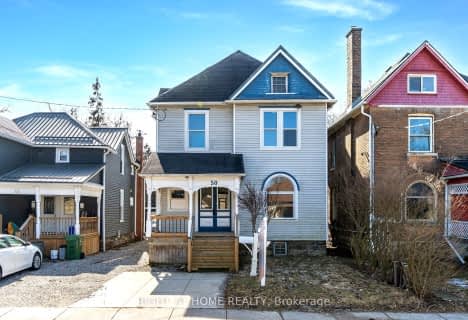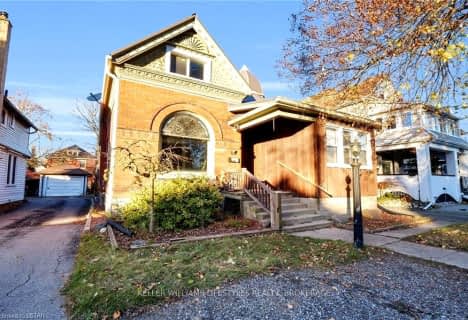
Monsignor Morrison Separate School
Elementary: Catholic
1.44 km
June Rose Callwood Public School
Elementary: Public
1.10 km
Forest Park Public School
Elementary: Public
2.04 km
Lockes Public School
Elementary: Public
1.56 km
John Wise Public School
Elementary: Public
2.77 km
Pierre Elliott Trudeau French Immersion Public School
Elementary: Public
1.84 km
Arthur Voaden Secondary School
Secondary: Public
0.38 km
Central Elgin Collegiate Institute
Secondary: Public
2.03 km
St Joseph's High School
Secondary: Catholic
3.75 km
Regina Mundi College
Secondary: Catholic
12.46 km
Parkside Collegiate Institute
Secondary: Public
2.97 km
Sir Wilfrid Laurier Secondary School
Secondary: Public
18.27 km










