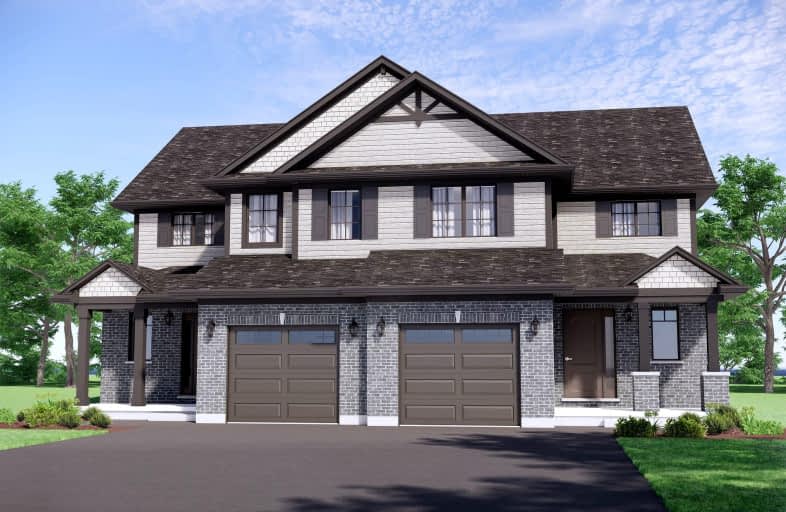Car-Dependent
- Almost all errands require a car.
8
/100
Somewhat Bikeable
- Most errands require a car.
36
/100

Elgin Court Public School
Elementary: Public
1.90 km
Forest Park Public School
Elementary: Public
2.33 km
St. Anne's Separate School
Elementary: Catholic
1.88 km
John Wise Public School
Elementary: Public
3.20 km
Pierre Elliott Trudeau French Immersion Public School
Elementary: Public
2.54 km
Mitchell Hepburn Public School
Elementary: Public
0.56 km
Arthur Voaden Secondary School
Secondary: Public
3.93 km
Central Elgin Collegiate Institute
Secondary: Public
2.27 km
St Joseph's High School
Secondary: Catholic
1.17 km
Regina Mundi College
Secondary: Catholic
15.89 km
Parkside Collegiate Institute
Secondary: Public
3.14 km
East Elgin Secondary School
Secondary: Public
13.39 km
-
St Thomas Dog Park
40038 Fingal Rd, St. Thomas ON N5P 1A3 0.88km -
Optimist Park
St. Thomas ON 1.7km -
Rosethorne Park
406 Highview Dr (Sifton Ave), St. Thomas ON N5R 6C4 2.31km
-
President's Choice Financial ATM
204 1st Ave, St. Thomas ON N5R 4P5 1.94km -
BMO Bank of Montreal
417 Wellington St, St. Thomas ON N5R 5J5 2.3km -
TD Bank Financial Group
Elgin Mall, St Thomas ON 2.65km












