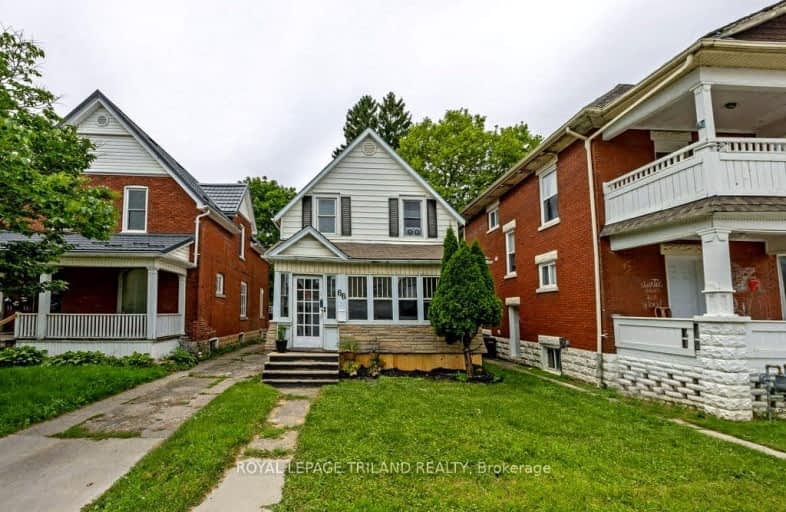Very Walkable
- Most errands can be accomplished on foot.
87
/100
Biker's Paradise
- Daily errands do not require a car.
92
/100

Monsignor Morrison Separate School
Elementary: Catholic
2.01 km
Elgin Court Public School
Elementary: Public
1.93 km
June Rose Callwood Public School
Elementary: Public
1.41 km
Forest Park Public School
Elementary: Public
1.55 km
John Wise Public School
Elementary: Public
2.08 km
Pierre Elliott Trudeau French Immersion Public School
Elementary: Public
1.14 km
Arthur Voaden Secondary School
Secondary: Public
0.49 km
Central Elgin Collegiate Institute
Secondary: Public
1.42 km
St Joseph's High School
Secondary: Catholic
3.03 km
Regina Mundi College
Secondary: Catholic
13.18 km
Parkside Collegiate Institute
Secondary: Public
2.27 km
Sir Wilfrid Laurier Secondary School
Secondary: Public
19.00 km
-
V. A. Barrie Park
68 Sunset Dr, St. Thomas ON 1.24km -
Pinafore Park
115 Elm St, St. Thomas ON 1.34km -
Splash Pad at Pinafore Park
St. Thomas ON 1.67km
-
RBC Royal Bank
367 Talbot St, St. Thomas ON N5P 1B7 0.77km -
TD Canada Trust Branch and ATM
1063 Talbot St (First Ave.), St. Thomas ON N5P 1G4 1.53km -
Libro Credit Union
1073 Talbot St (First Ave.), St. Thomas ON N5P 1G4 1.6km












