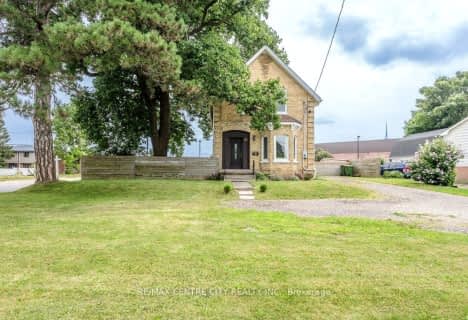Car-Dependent
- Almost all errands require a car.
2
/100
Somewhat Bikeable
- Most errands require a car.
33
/100

Elgin Court Public School
Elementary: Public
2.27 km
June Rose Callwood Public School
Elementary: Public
4.10 km
Forest Park Public School
Elementary: Public
2.46 km
St. Anne's Separate School
Elementary: Catholic
2.09 km
Pierre Elliott Trudeau French Immersion Public School
Elementary: Public
2.82 km
Mitchell Hepburn Public School
Elementary: Public
0.93 km
Arthur Voaden Secondary School
Secondary: Public
4.11 km
Central Elgin Collegiate Institute
Secondary: Public
2.48 km
St Joseph's High School
Secondary: Catholic
1.66 km
Regina Mundi College
Secondary: Catholic
15.78 km
Parkside Collegiate Institute
Secondary: Public
3.60 km
East Elgin Secondary School
Secondary: Public
12.91 km
-
Talbotville Optimist Park
GORE Rd, Ontario 2.04km -
Fantasy of lights
St. Thomas ON 3.03km -
Pinafore Park
115 Elm St, St. Thomas ON 3.53km
-
President's Choice Financial ATM
204 1st Ave, St. Thomas ON N5R 4P5 2.28km -
CIBC
440 Talbot St, St. Thomas ON N5P 1B9 4.52km -
CIBC Cash Dispenser
400 Highbury Ave, St Thomas ON N5P 0A5 5.87km












