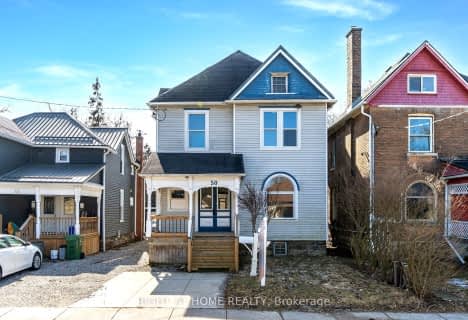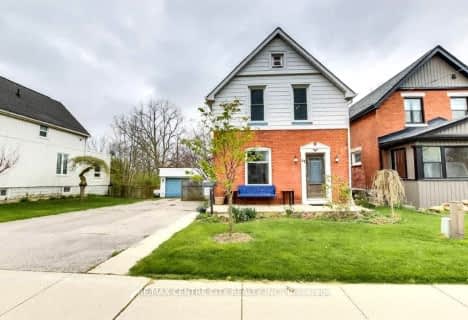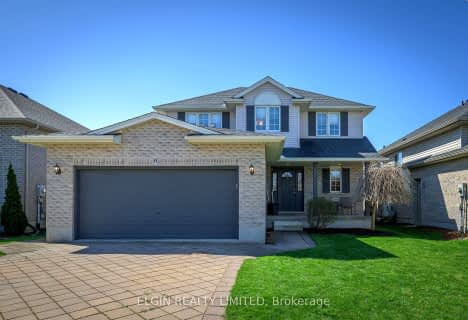
Monsignor Morrison Separate School
Elementary: Catholic
1.99 km
June Rose Callwood Public School
Elementary: Public
2.12 km
Lockes Public School
Elementary: Public
2.18 km
John Wise Public School
Elementary: Public
3.44 km
Southwold Public School
Elementary: Public
3.36 km
Pierre Elliott Trudeau French Immersion Public School
Elementary: Public
2.96 km
Arthur Voaden Secondary School
Secondary: Public
1.61 km
Central Elgin Collegiate Institute
Secondary: Public
3.22 km
St Joseph's High School
Secondary: Catholic
4.83 km
Regina Mundi College
Secondary: Catholic
11.92 km
Parkside Collegiate Institute
Secondary: Public
3.65 km
Sir Wilfrid Laurier Secondary School
Secondary: Public
17.72 km












