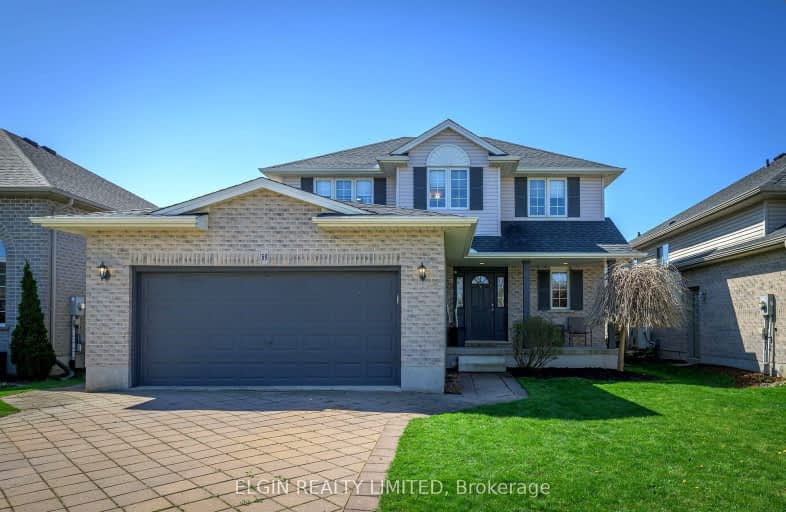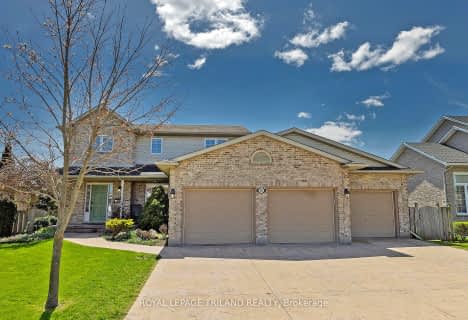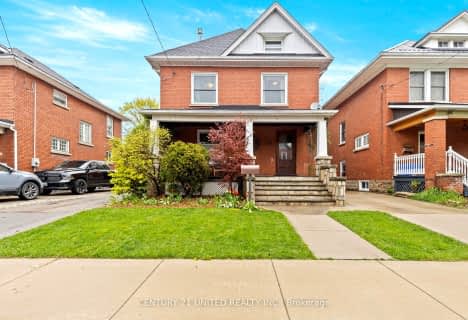Car-Dependent
- Almost all errands require a car.
Somewhat Bikeable
- Most errands require a car.

Monsignor Morrison Separate School
Elementary: CatholicJune Rose Callwood Public School
Elementary: PublicForest Park Public School
Elementary: PublicLockes Public School
Elementary: PublicJohn Wise Public School
Elementary: PublicPierre Elliott Trudeau French Immersion Public School
Elementary: PublicArthur Voaden Secondary School
Secondary: PublicCentral Elgin Collegiate Institute
Secondary: PublicSt Joseph's High School
Secondary: CatholicRegina Mundi College
Secondary: CatholicParkside Collegiate Institute
Secondary: PublicSir Wilfrid Laurier Secondary School
Secondary: Public-
Water Works Park
St. Thomas ON 1.59km -
V. A. Barrie Park
68 Sunset Dr, St. Thomas ON 2.67km -
Rail City Recreation Inc
1 Silver St, St. Thomas ON N5P 4L8 3.43km
-
RBC Royal Bank
367 Talbot St, St. Thomas ON N5P 1B7 2.28km -
CIBC
440 Talbot St, St. Thomas ON N5P 1B9 2.35km -
TD Canada Trust Branch and ATM
1063 Talbot St (First Ave.), St. Thomas ON N5P 1G4 3.54km




















