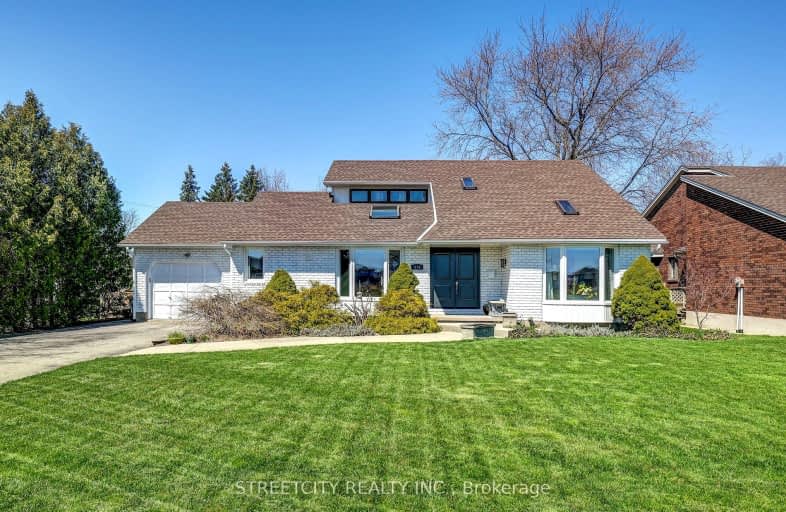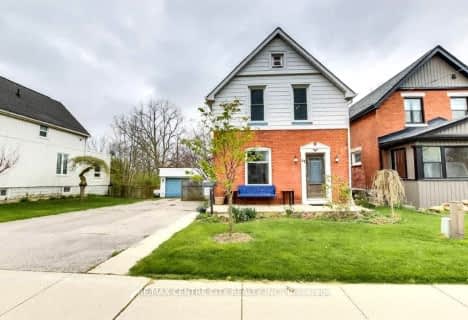Car-Dependent
- Almost all errands require a car.
8
/100
Somewhat Bikeable
- Most errands require a car.
38
/100

Elgin Court Public School
Elementary: Public
2.15 km
June Rose Callwood Public School
Elementary: Public
3.57 km
Forest Park Public School
Elementary: Public
2.02 km
St. Anne's Separate School
Elementary: Catholic
1.76 km
Pierre Elliott Trudeau French Immersion Public School
Elementary: Public
2.53 km
Mitchell Hepburn Public School
Elementary: Public
1.03 km
Arthur Voaden Secondary School
Secondary: Public
3.69 km
Central Elgin Collegiate Institute
Secondary: Public
2.13 km
St Joseph's High School
Secondary: Catholic
1.86 km
Regina Mundi College
Secondary: Catholic
15.15 km
Parkside Collegiate Institute
Secondary: Public
3.61 km
East Elgin Secondary School
Secondary: Public
12.93 km
-
Optimist Park
St. Thomas ON 1.21km -
Rosethorne Park
406 Highview Dr (Sifton Ave), St. Thomas ON N5R 6C4 1.48km -
St Thomas Dog Park
40038 Fingal Rd, St. Thomas ON N5P 1A3 1.76km
-
BMO Bank of Montreal
123 Fairview Ave, St Thomas ON N5R 4X7 1.36km -
BMO Bank of Montreal
417 Wellington St, St. Thomas ON N5R 5J5 1.78km -
President's Choice Financial ATM
204 1st Ave, St. Thomas ON N5R 4P5 2.11km














