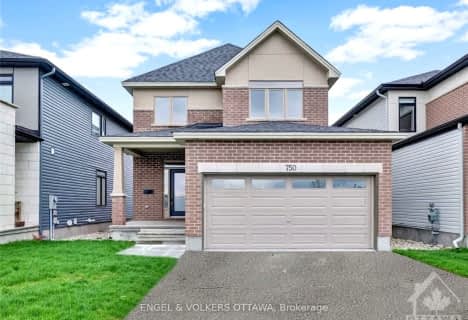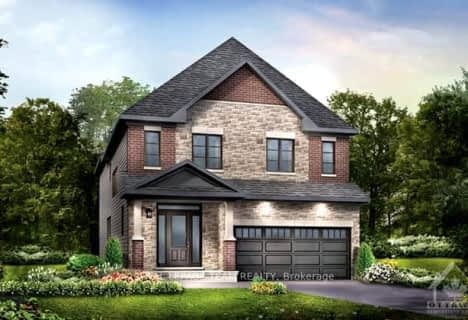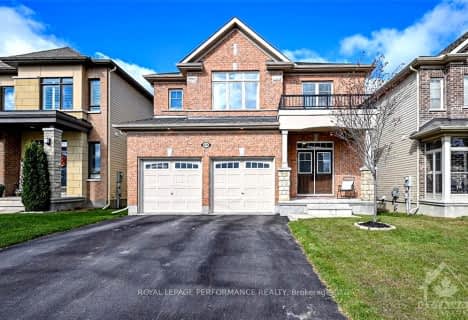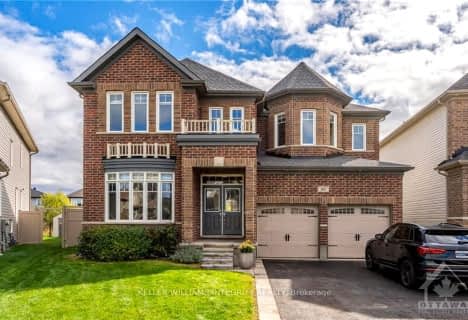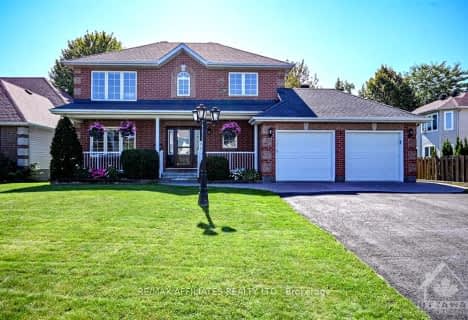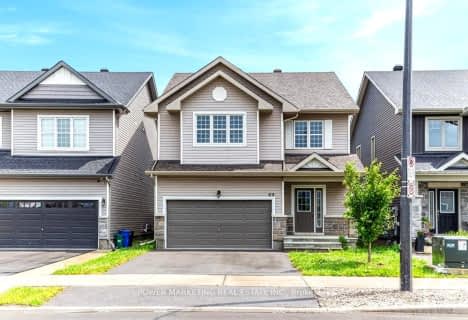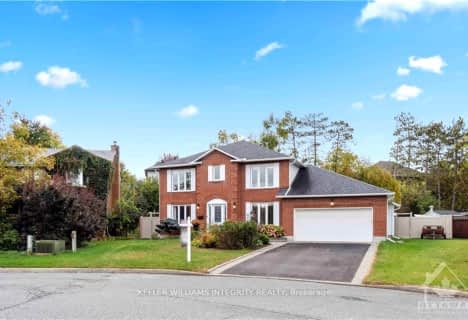
École élémentaire catholique Saint-Jean-Paul II
Elementary: CatholicGoulbourn Middle School
Elementary: PublicSacred Heart Intermediate School
Elementary: CatholicWestwind Public School
Elementary: PublicGuardian Angels Elementary School
Elementary: CatholicStittsville Public School
Elementary: PublicÉcole secondaire catholique Paul-Desmarais
Secondary: CatholicÉcole secondaire publique Maurice-Lapointe
Secondary: PublicFrederick Banting Secondary Alternate Pr
Secondary: PublicA.Y. Jackson Secondary School
Secondary: PublicHoly Trinity Catholic High School
Secondary: CatholicSacred Heart High School
Secondary: Catholic-
West Ridge Drive Conservation Area
Ottawa ON 1.42km -
Coyote Run Park
367 W Ridge Dr (Mazari Cres), Stittsville ON 1.45km -
Village Square Park
Ottawa ON 1.7km
-
TD Canada Trust Branch and ATM
1270 Stittsville Main St, Stittsville ON K2S 1B1 2.9km -
President's Choice Financial ATM
1251 Main St, Stittsville ON K2S 2E5 2.92km -
TD Bank Financial Group
5679 Hazeldean Rd (Hazledean Road), Stittsville ON K2S 0P6 3.94km
- 3 bath
- 4 bed
750 COPE Drive, Stittsville - Munster - Richmond, Ontario • K2S 1B6 • 8203 - Stittsville (South)
- 4 bath
- 5 bed
5051 ABBOTT Street East, Kanata, Ontario • K2S 0X3 • 9010 - Kanata - Emerald Meadows/Trailwest
- — bath
- — bed
571 PARADE Drive, Stittsville - Munster - Richmond, Ontario • K2S 0Y1 • 8203 - Stittsville (South)
- 3 bath
- 4 bed
243 BALIKUN Heights, Kanata, Ontario • K2V 0A4 • 9010 - Kanata - Emerald Meadows/Trailwest
- 4 bath
- 4 bed
367 ANDALUSIAN Crescent, Kanata, Ontario • K2V 0C3 • 9010 - Kanata - Emerald Meadows/Trailwest
- 4 bath
- 4 bed
4 SAMUEL MANN Avenue, Stittsville - Munster - Richmond, Ontario • K2S 1X3 • 8203 - Stittsville (South)
- 3 bath
- 5 bed
6109 FERNBANK Road, Stittsville - Munster - Richmond, Ontario • K2S 1B6 • 8203 - Stittsville (South)
- 3 bath
- 4 bed
69 DEFENCE Street, Kanata, Ontario • K2V 0N3 • 9010 - Kanata - Emerald Meadows/Trailwest
- 3 bath
- 4 bed
8 SPINDLE Way, Stittsville - Munster - Richmond, Ontario • K2S 1J4 • 8203 - Stittsville (South)
- — bath
- — bed
27 SHADY BRANCH Trail, Stittsville - Munster - Richmond, Ontario • K2S 1E1 • 8202 - Stittsville (Central)
- 4 bath
- 4 bed
30 ARIDUS Crescent, Stittsville - Munster - Richmond, Ontario • K2S 2L4 • 8207 - Remainder of Stittsville & Area
- 3 bath
- 4 bed
910 RUBICON Place, Kanata, Ontario • K2V 0R1 • 9010 - Kanata - Emerald Meadows/Trailwest

