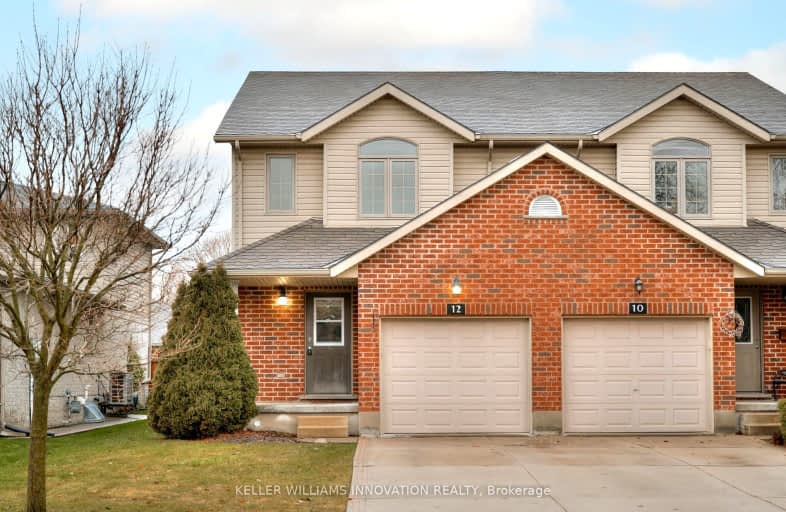
Video Tour
Very Walkable
- Most errands can be accomplished on foot.
79
/100
Very Bikeable
- Most errands can be accomplished on bike.
88
/100

Romeo Public School
Elementary: Public
0.80 km
Shakespeare Public School
Elementary: Public
1.43 km
Stratford Central Public School
Elementary: Public
1.51 km
Jeanne Sauvé Catholic School
Elementary: Catholic
0.91 km
Anne Hathaway Public School
Elementary: Public
1.29 km
Bedford Public School
Elementary: Public
1.52 km
Mitchell District High School
Secondary: Public
21.43 km
St Marys District Collegiate and Vocational Institute
Secondary: Public
18.31 km
Stratford Central Secondary School
Secondary: Public
1.51 km
St Michael Catholic Secondary School
Secondary: Catholic
2.90 km
Stratford Northwestern Secondary School
Secondary: Public
2.64 km
Waterloo-Oxford District Secondary School
Secondary: Public
22.81 km
-
Rocketship Playground
Stratford ON 0.46km -
Upper Queens Playground
55 Queen St (Water St.), Stratford ON N5A 4M9 0.56km -
Centenial Park
Stratford ON 0.68km
-
President's Choice Financial ATM
211 Ontario St, Stratford ON N5A 3H3 0.78km -
RBC Dominion Securities
187 Ontario St, Stratford ON N5A 3H3 0.89km -
BMO Bank of Montreal
73 Downie St, Stratford ON N5A 1W8 1.09km













