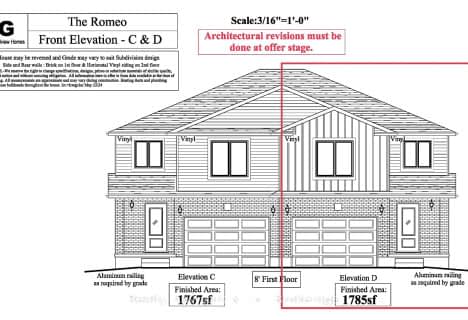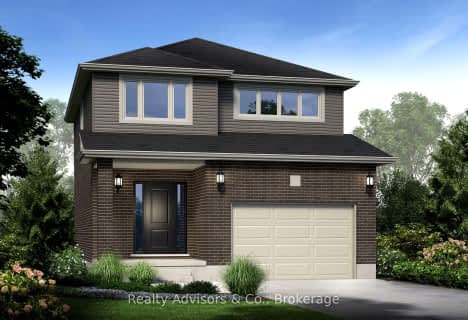Very Walkable
- Most errands can be accomplished on foot.
87
/100
Very Bikeable
- Most errands can be accomplished on bike.
84
/100

Romeo Public School
Elementary: Public
0.93 km
Hamlet Public School
Elementary: Public
0.94 km
St Aloysius School
Elementary: Catholic
0.74 km
Stratford Central Public School
Elementary: Public
0.25 km
Avon Public School
Elementary: Public
0.80 km
Jeanne Sauvé Catholic School
Elementary: Catholic
0.85 km
Mitchell District High School
Secondary: Public
19.85 km
St Marys District Collegiate and Vocational Institute
Secondary: Public
17.45 km
Stratford Central Secondary School
Secondary: Public
0.25 km
St Michael Catholic Secondary School
Secondary: Catholic
1.58 km
Stratford Northwestern Secondary School
Secondary: Public
1.34 km
Waterloo-Oxford District Secondary School
Secondary: Public
24.36 km
-
tir na nOg
Stratford ON 0.51km -
Catherine East Gardens
John St, Stratford ON 0.52km -
Stratford Skate park
Stratford ON 0.98km
-
TD Bank Financial Group
41 Downie St, Stratford ON N5A 1W7 0.58km -
TD Canada Trust Branch and ATM
41 Downie St, Stratford ON N5A 1W7 0.59km -
TD Canada Trust ATM
41 Downie St, Stratford ON N5A 1W7 0.59km










