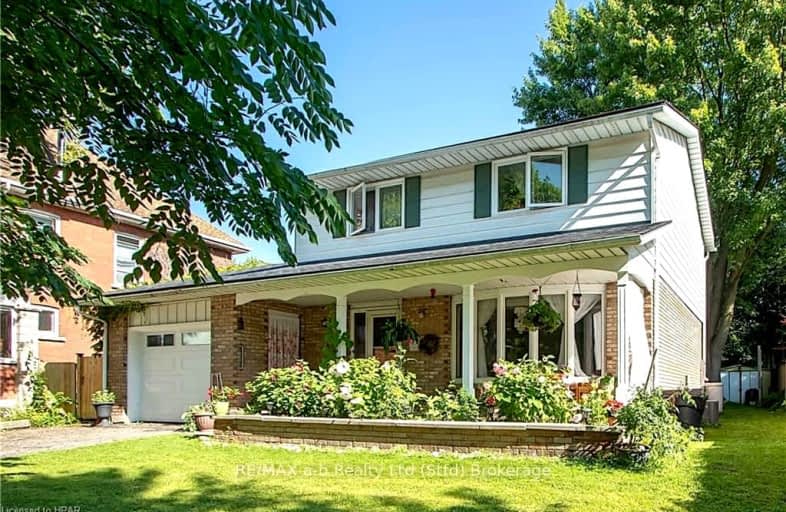Very Walkable
- Most errands can be accomplished on foot.
89
/100
Biker's Paradise
- Daily errands do not require a car.
96
/100

Romeo Public School
Elementary: Public
0.45 km
Shakespeare Public School
Elementary: Public
1.31 km
Stratford Central Public School
Elementary: Public
0.95 km
Jeanne Sauvé Catholic School
Elementary: Catholic
0.55 km
Anne Hathaway Public School
Elementary: Public
1.62 km
Bedford Public School
Elementary: Public
1.14 km
Mitchell District High School
Secondary: Public
20.76 km
St Marys District Collegiate and Vocational Institute
Secondary: Public
18.17 km
Stratford Central Secondary School
Secondary: Public
0.95 km
St Michael Catholic Secondary School
Secondary: Catholic
2.24 km
Stratford Northwestern Secondary School
Secondary: Public
1.98 km
Waterloo-Oxford District Secondary School
Secondary: Public
23.30 km
-
tir na nOg
Stratford ON 0.65km -
Queen's Park at the Festival Theatre
Queen's Park Dr (Lakeside Dr.), Stratford ON N5A 4M9 0.66km -
North Shore Playground
Stratford ON 0.68km
-
President's Choice Financial ATM
211 Ontario St, Stratford ON N5A 3H3 0.26km -
RBC Dominion Securities
187 Ontario St, Stratford ON N5A 3H3 0.34km -
TD Canada Trust ATM
41 Downie St, Stratford ON N5A 1W7 0.6km














