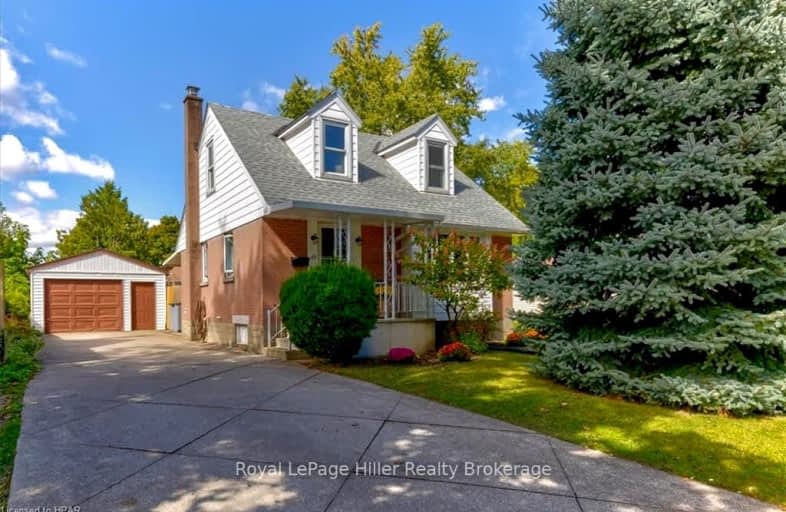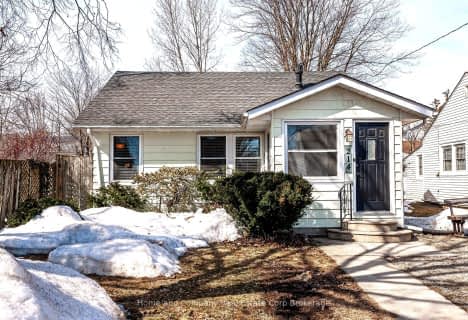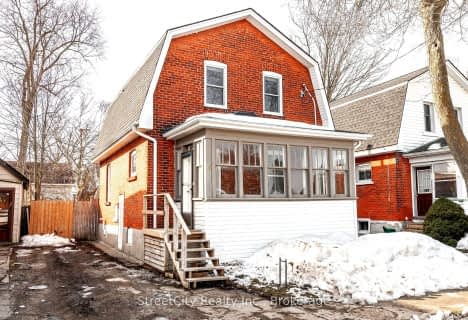Car-Dependent
- Most errands require a car.
38
/100
Bikeable
- Some errands can be accomplished on bike.
60
/100

Romeo Public School
Elementary: Public
1.41 km
Stratford Northwestern Public School
Elementary: Public
0.85 km
St Aloysius School
Elementary: Catholic
0.71 km
Stratford Central Public School
Elementary: Public
1.14 km
Jeanne Sauvé Catholic School
Elementary: Catholic
1.42 km
Bedford Public School
Elementary: Public
0.94 km
Mitchell District High School
Secondary: Public
19.65 km
St Marys District Collegiate and Vocational Institute
Secondary: Public
18.38 km
Stratford Central Secondary School
Secondary: Public
1.14 km
St Michael Catholic Secondary School
Secondary: Catholic
1.10 km
Stratford Northwestern Secondary School
Secondary: Public
0.85 km
Waterloo-Oxford District Secondary School
Secondary: Public
23.89 km














