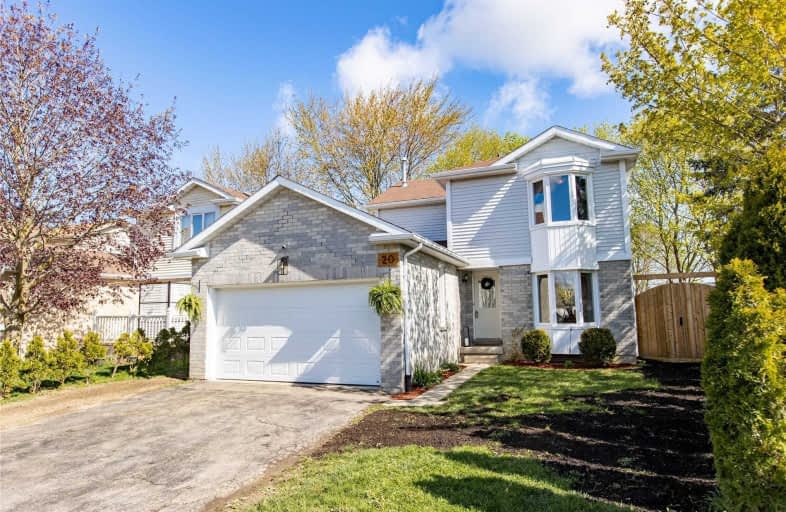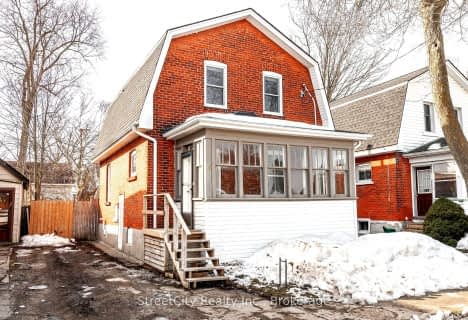
Romeo Public School
Elementary: Public
1.60 km
Shakespeare Public School
Elementary: Public
1.24 km
St Ambrose Separate School
Elementary: Catholic
1.07 km
Stratford Central Public School
Elementary: Public
2.14 km
Jeanne Sauvé Catholic School
Elementary: Catholic
1.61 km
Anne Hathaway Public School
Elementary: Public
0.28 km
Mitchell District High School
Secondary: Public
22.13 km
St Marys District Collegiate and Vocational Institute
Secondary: Public
17.19 km
Stratford Central Secondary School
Secondary: Public
2.14 km
St Michael Catholic Secondary School
Secondary: Catholic
3.93 km
Stratford Northwestern Secondary School
Secondary: Public
3.67 km
Waterloo-Oxford District Secondary School
Secondary: Public
23.27 km














