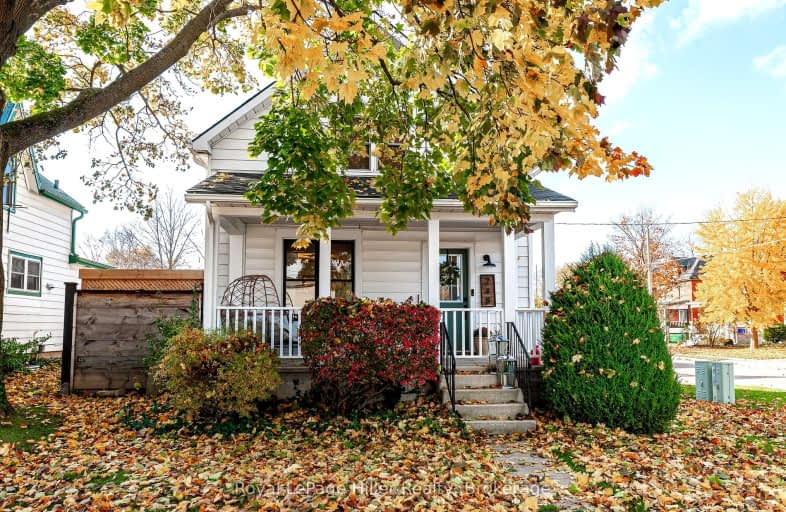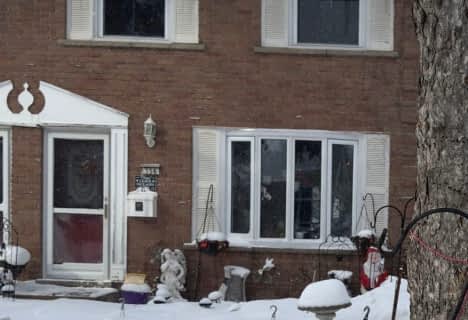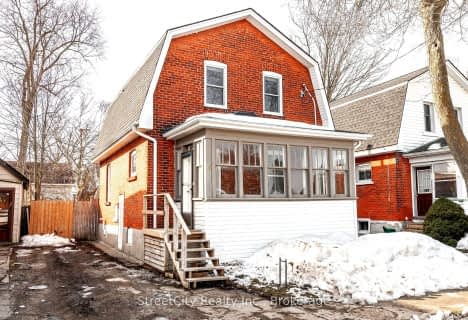Very Walkable
- Most errands can be accomplished on foot.
Very Bikeable
- Most errands can be accomplished on bike.

Romeo Public School
Elementary: PublicShakespeare Public School
Elementary: PublicStratford Central Public School
Elementary: PublicJeanne Sauvé Catholic School
Elementary: CatholicAnne Hathaway Public School
Elementary: PublicBedford Public School
Elementary: PublicMitchell District High School
Secondary: PublicSt Marys District Collegiate and Vocational Institute
Secondary: PublicStratford Central Secondary School
Secondary: PublicSt Michael Catholic Secondary School
Secondary: CatholicStratford Northwestern Secondary School
Secondary: PublicWaterloo-Oxford District Secondary School
Secondary: Public-
Centenial Park
Stratford ON 0.47km -
Upper Queens Playground
55 Queen St (Water St.), Stratford ON N5A 4M9 0.48km -
Rocketship Playground
Stratford ON 0.84km
-
TD Bank Financial Group
832 Ontario St, Stratford ON N5A 3K1 0.86km -
TD Canada Trust Branch and ATM
832 Ontario St, Stratford ON N5A 3K1 0.86km -
RBC Dominion Securities
187 Ontario St, Stratford ON N5A 3H3 1.24km
- 2 bath
- 3 bed
- 700 sqft
356 St Vincent Street, Perth South, Ontario • N5A 2Y1 • Perth South














