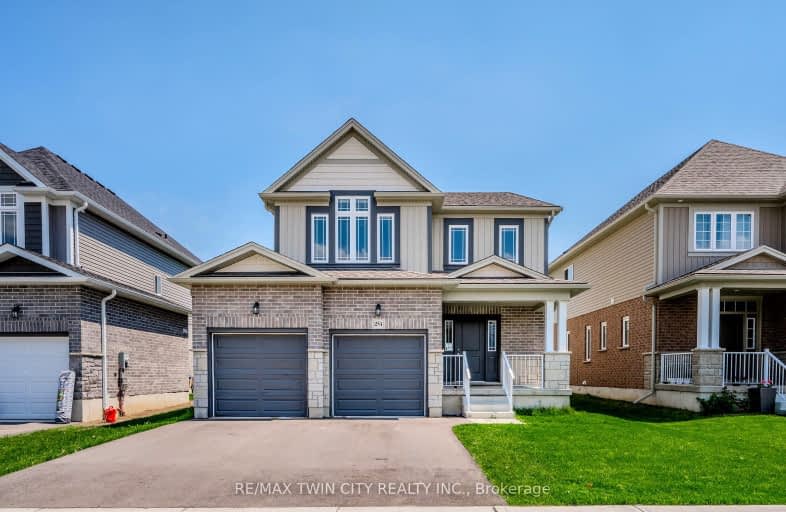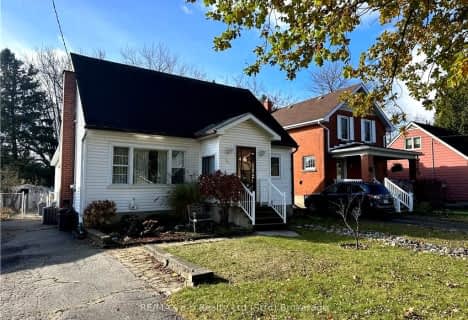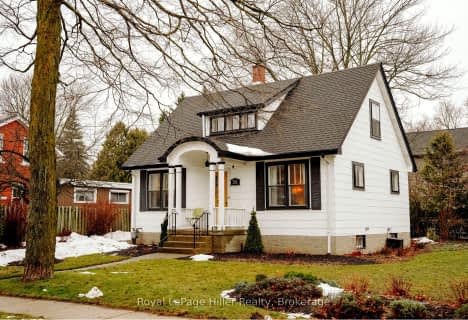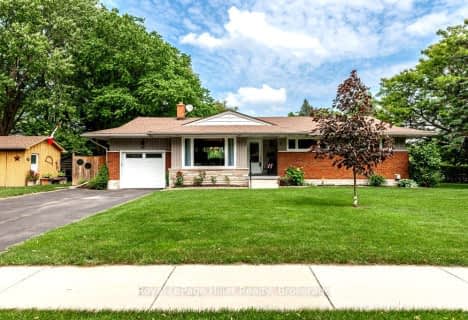Car-Dependent
- Almost all errands require a car.
Somewhat Bikeable
- Most errands require a car.

Stratford Northwestern Public School
Elementary: PublicSt Aloysius School
Elementary: CatholicStratford Central Public School
Elementary: PublicAvon Public School
Elementary: PublicJeanne Sauvé Catholic School
Elementary: CatholicBedford Public School
Elementary: PublicMitchell District High School
Secondary: PublicSt Marys District Collegiate and Vocational Institute
Secondary: PublicStratford Central Secondary School
Secondary: PublicSt Michael Catholic Secondary School
Secondary: CatholicStratford Northwestern Secondary School
Secondary: PublicWaterloo-Oxford District Secondary School
Secondary: Public-
Douglas Street Playground
Stratford ON 1.74km -
Kemp Crescent Park
Stratford ON 1.76km -
North Shore Playground
Stratford ON 1.83km
-
Libro Financial Group
391 Huron St, Stratford ON N5A 5T6 1.36km -
Scotiabank
635 Grand Ave W, Stratford ON N5A 6S5 1.81km -
RBC Royal Bank
33 Downie St (at Albert St), Stratford ON N5A 1W6 1.87km
- 3 bath
- 3 bed
- 1500 sqft
106 O.J. Gaffney Drive, Stratford, Ontario • N5A 0K9 • 22 - Stratford













