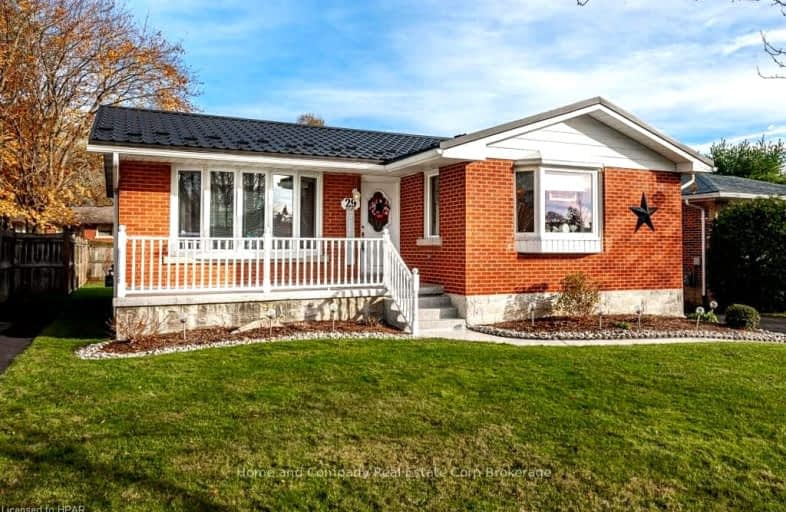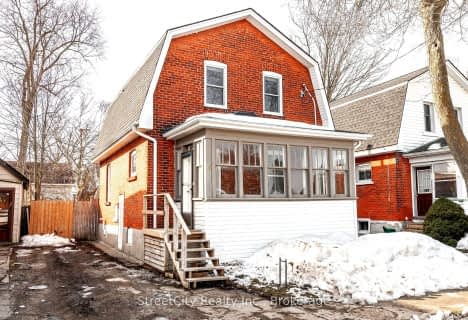Very Walkable
- Most errands can be accomplished on foot.
71
/100
Very Bikeable
- Most errands can be accomplished on bike.
82
/100

Romeo Public School
Elementary: Public
1.64 km
Shakespeare Public School
Elementary: Public
2.35 km
Stratford Central Public School
Elementary: Public
2.27 km
Jeanne Sauvé Catholic School
Elementary: Catholic
1.76 km
Anne Hathaway Public School
Elementary: Public
2.07 km
Bedford Public School
Elementary: Public
1.44 km
Mitchell District High School
Secondary: Public
21.77 km
St Marys District Collegiate and Vocational Institute
Secondary: Public
19.23 km
Stratford Central Secondary School
Secondary: Public
2.27 km
St Michael Catholic Secondary School
Secondary: Catholic
3.25 km
Stratford Northwestern Secondary School
Secondary: Public
3.01 km
Waterloo-Oxford District Secondary School
Secondary: Public
21.99 km
-
Centenial Park
Stratford ON 0.41km -
Upper Queens Playground
55 Queen St (Water St.), Stratford ON N5A 4M9 0.59km -
North Shore Playground
Stratford ON 0.89km
-
TD Canada Trust Branch and ATM
832 Ontario St, Stratford ON N5A 3K1 0.54km -
TD Bank Financial Group
832 Ontario St, Stratford ON N5A 3K1 0.55km -
TD Canada Trust ATM
832 Ontario St, Stratford ON N5A 3K1 0.56km














