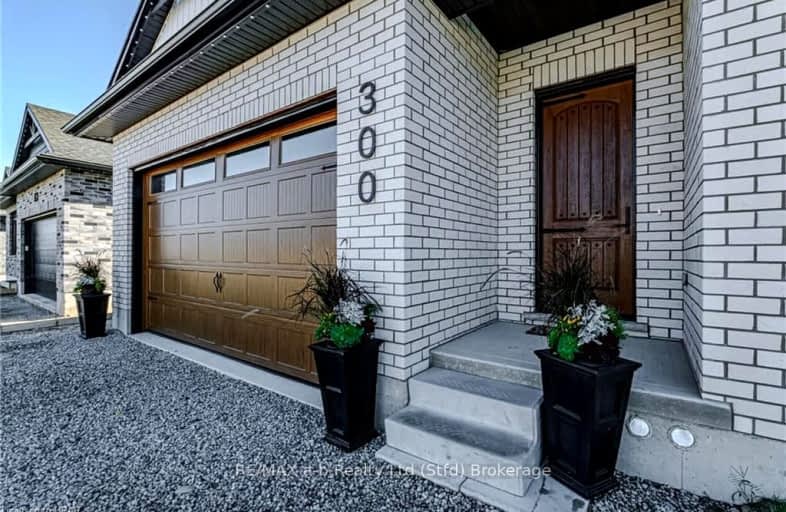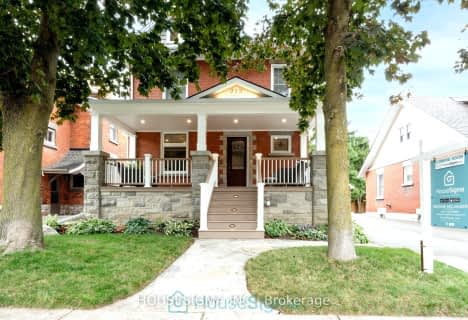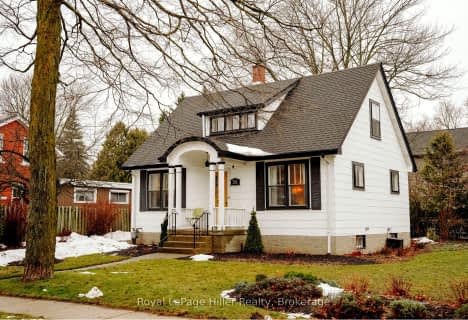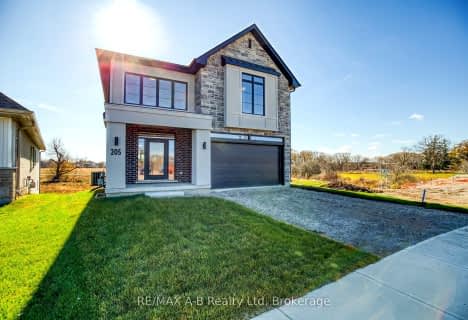
3D Walkthrough
Car-Dependent
- Almost all errands require a car.
1
/100
Somewhat Bikeable
- Most errands require a car.
42
/100

Stratford Northwestern Public School
Elementary: Public
1.04 km
St Aloysius School
Elementary: Catholic
1.62 km
Stratford Central Public School
Elementary: Public
2.49 km
Avon Public School
Elementary: Public
2.21 km
Jeanne Sauvé Catholic School
Elementary: Catholic
2.85 km
Bedford Public School
Elementary: Public
1.83 km
Mitchell District High School
Secondary: Public
18.56 km
St Marys District Collegiate and Vocational Institute
Secondary: Public
19.14 km
Stratford Central Secondary School
Secondary: Public
2.49 km
St Michael Catholic Secondary School
Secondary: Catholic
0.94 km
Stratford Northwestern Secondary School
Secondary: Public
1.04 km
Waterloo-Oxford District Secondary School
Secondary: Public
24.25 km
-
Douglas Street Playground
Stratford ON 2.07km -
North Shore Playground
Stratford ON 2.45km -
Catherine East Gardens
John St, Stratford ON 2.49km
-
BMO Bank of Montreal
581 Huron St, Stratford ON N5A 5T8 1.83km -
Scotiabank
1 Ontario St (Church Street), Stratford ON N5A 6S9 2.47km -
TD Bank Financial Group
41 Downie St, Stratford ON N5A 1W7 2.6km











