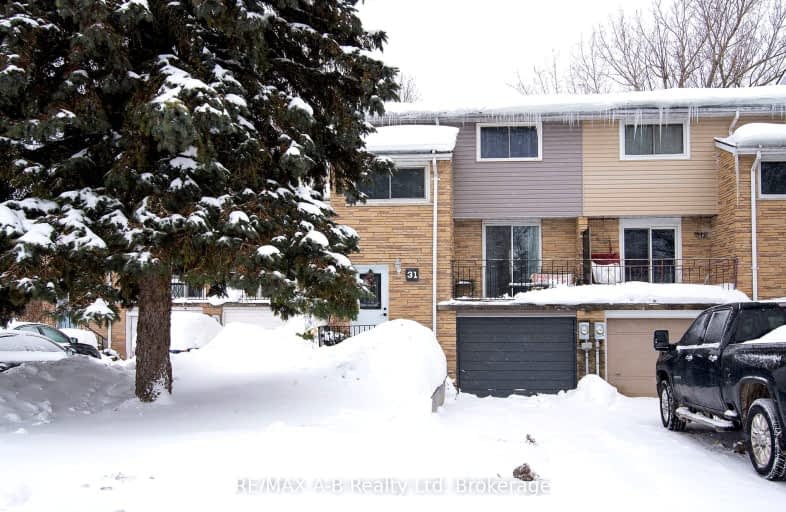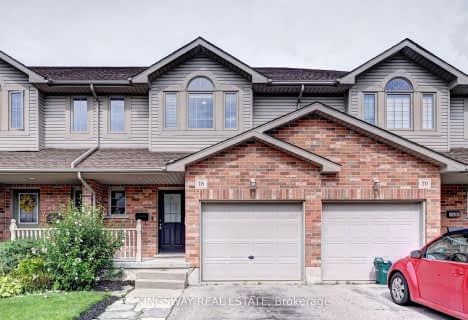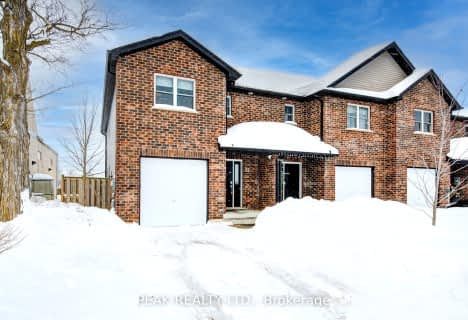Car-Dependent
- Most errands require a car.
Bikeable
- Some errands can be accomplished on bike.

Romeo Public School
Elementary: PublicStratford Northwestern Public School
Elementary: PublicSt Aloysius School
Elementary: CatholicStratford Central Public School
Elementary: PublicJeanne Sauvé Catholic School
Elementary: CatholicBedford Public School
Elementary: PublicMitchell District High School
Secondary: PublicSt Marys District Collegiate and Vocational Institute
Secondary: PublicStratford Central Secondary School
Secondary: PublicSt Michael Catholic Secondary School
Secondary: CatholicStratford Northwestern Secondary School
Secondary: PublicWaterloo-Oxford District Secondary School
Secondary: Public-
Centenial Park
Stratford ON 1.59km -
Queen's Park at the Festival Theatre
Queen's Park Dr (Lakeside Dr.), Stratford ON N5A 4M9 1.94km -
Douglas Street Playground
Stratford ON 2.54km
-
President's Choice Financial ATM
211 Ontario St, Stratford ON N5A 3H3 1.74km -
BMO Bank of Montreal
136 Queen St E, St. Marys ON N4X 1B3 19.57km -
Meridian Credit Union ATM
134 Queen St, St. Marys ON N4X 1A9 19.61km








