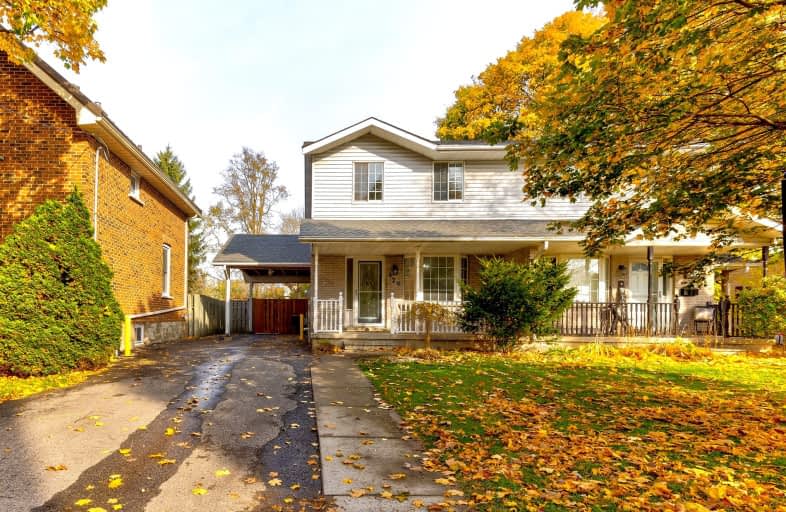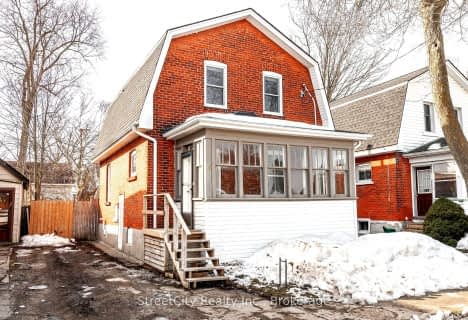Very Walkable
- Most errands can be accomplished on foot.
82
/100
Very Bikeable
- Most errands can be accomplished on bike.
89
/100

Romeo Public School
Elementary: Public
0.99 km
Shakespeare Public School
Elementary: Public
1.66 km
Stratford Central Public School
Elementary: Public
1.67 km
Jeanne Sauvé Catholic School
Elementary: Catholic
1.10 km
Anne Hathaway Public School
Elementary: Public
1.49 km
Bedford Public School
Elementary: Public
1.42 km
Mitchell District High School
Secondary: Public
21.48 km
St Marys District Collegiate and Vocational Institute
Secondary: Public
18.55 km
Stratford Central Secondary School
Secondary: Public
1.67 km
St Michael Catholic Secondary School
Secondary: Catholic
2.94 km
Stratford Northwestern Secondary School
Secondary: Public
2.68 km
Waterloo-Oxford District Secondary School
Secondary: Public
22.61 km
-
Upper Queens Playground
55 Queen St (Water St.), Stratford ON N5A 4M9 0.38km -
Centenial Park
Stratford ON 0.46km -
Rocketship Playground
Stratford ON 0.64km
-
President's Choice Financial ATM
211 Ontario St, Stratford ON N5A 3H3 0.93km -
TD Bank Financial Group
832 Ontario St, Stratford ON N5A 3K1 1.05km -
TD Canada Trust Branch and ATM
832 Ontario St, Stratford ON N5A 3K1 1.05km














