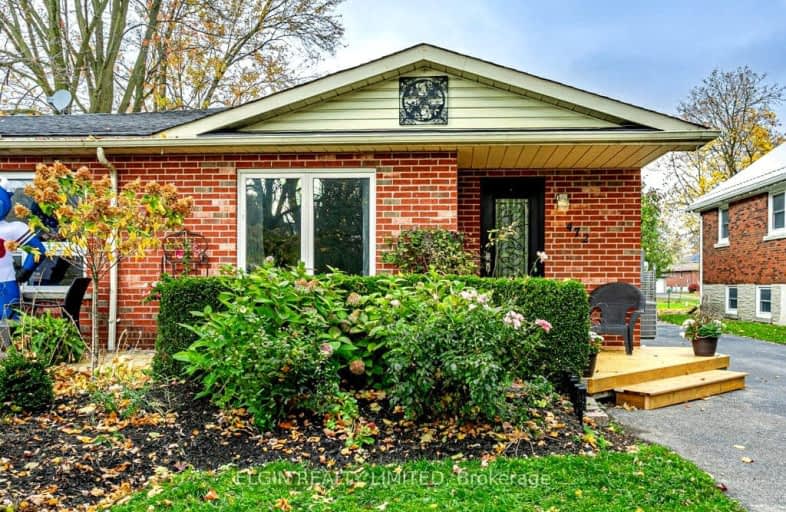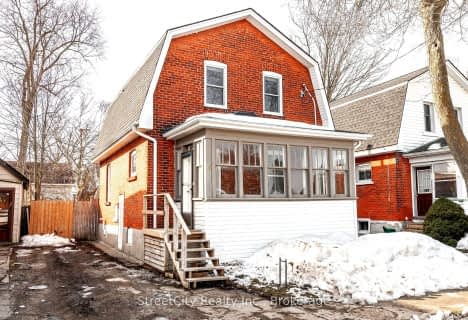Very Walkable
- Most errands can be accomplished on foot.
79
/100
Very Bikeable
- Most errands can be accomplished on bike.
85
/100

Romeo Public School
Elementary: Public
1.24 km
Shakespeare Public School
Elementary: Public
1.85 km
Stratford Central Public School
Elementary: Public
1.94 km
Jeanne Sauvé Catholic School
Elementary: Catholic
1.36 km
Anne Hathaway Public School
Elementary: Public
1.52 km
Bedford Public School
Elementary: Public
1.61 km
Mitchell District High School
Secondary: Public
21.76 km
St Marys District Collegiate and Vocational Institute
Secondary: Public
18.69 km
Stratford Central Secondary School
Secondary: Public
1.94 km
St Michael Catholic Secondary School
Secondary: Catholic
3.20 km
Stratford Northwestern Secondary School
Secondary: Public
2.95 km
Waterloo-Oxford District Secondary School
Secondary: Public
22.36 km
-
Centenial Park
Stratford ON 0.52km -
Upper Queens Playground
55 Queen St (Water St.), Stratford ON N5A 4M9 0.54km -
Rocketship Playground
Stratford ON 0.9km
-
TD Bank Financial Group
832 Ontario St, Stratford ON N5A 3K1 0.8km -
TD Canada Trust Branch and ATM
832 Ontario St, Stratford ON N5A 3K1 0.8km -
TD Canada Trust ATM
832 Ontario St, Stratford ON N5A 3K1 0.8km














