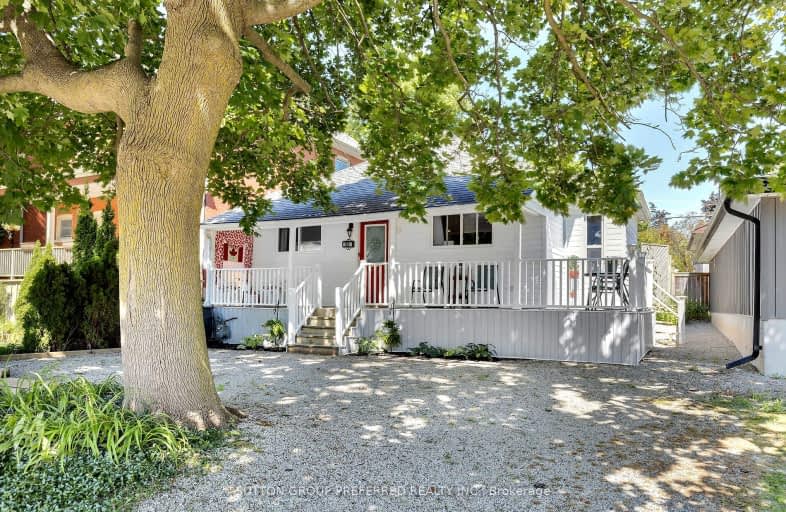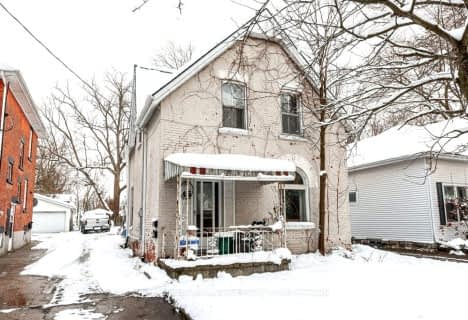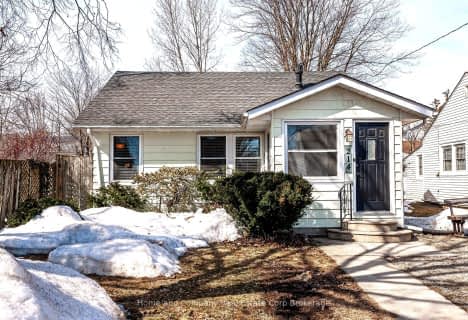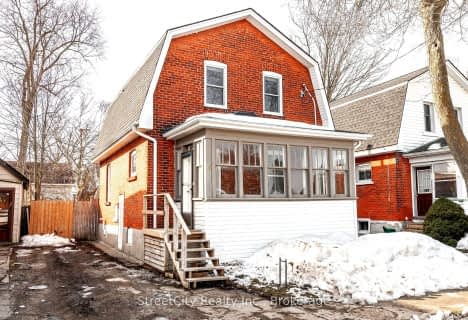Walker's Paradise
- Daily errands do not require a car.
97
/100
Biker's Paradise
- Daily errands do not require a car.
97
/100

Romeo Public School
Elementary: Public
0.03 km
Shakespeare Public School
Elementary: Public
0.90 km
St Ambrose Separate School
Elementary: Catholic
1.38 km
Stratford Central Public School
Elementary: Public
0.75 km
Jeanne Sauvé Catholic School
Elementary: Catholic
0.15 km
Anne Hathaway Public School
Elementary: Public
1.33 km
Mitchell District High School
Secondary: Public
20.78 km
St Marys District Collegiate and Vocational Institute
Secondary: Public
17.76 km
Stratford Central Secondary School
Secondary: Public
0.75 km
St Michael Catholic Secondary School
Secondary: Catholic
2.36 km
Stratford Northwestern Secondary School
Secondary: Public
2.10 km
Waterloo-Oxford District Secondary School
Secondary: Public
23.57 km
-
Rocketship Playground
Stratford ON 0.31km -
Stratford Skate park
Stratford ON 0.39km -
Queen's Park at the Festival Theatre
Queen's Park Dr (Lakeside Dr.), Stratford ON N5A 4M9 0.39km
-
RBC Dominion Securities
187 Ontario St, Stratford ON N5A 3H3 0.24km -
BMO Bank of Montreal
73 Downie St, Stratford ON N5A 1W8 0.32km -
TD Canada Trust ATM
41 Downie St, Stratford ON N5A 1W7 0.36km














