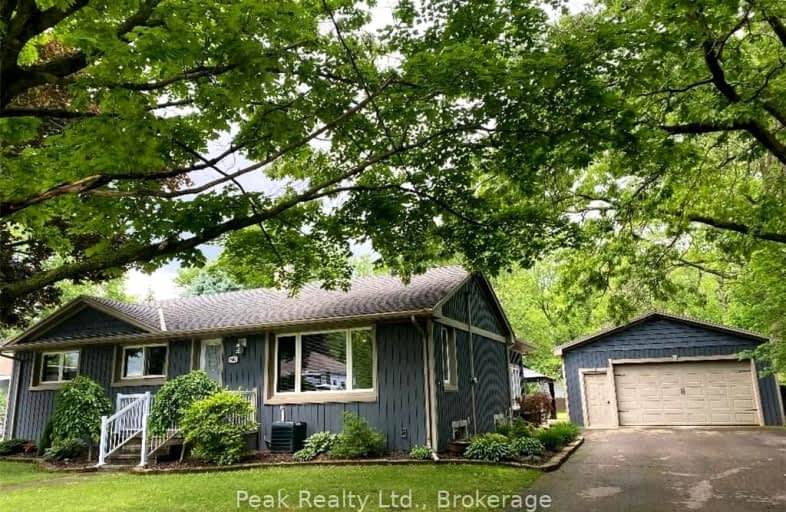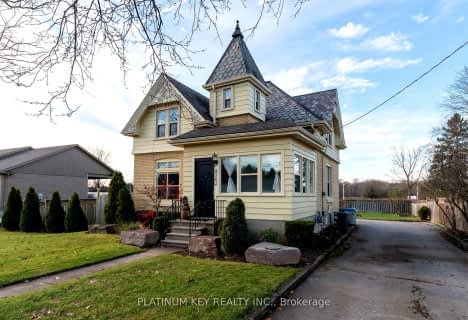Car-Dependent
- Most errands require a car.
Somewhat Bikeable
- Most errands require a car.

Delaware Central School
Elementary: PublicValleyview Central Public School
Elementary: PublicCaradoc North School
Elementary: PublicCaradoc Public School
Elementary: PublicOur Lady of Lourdes Separate School
Elementary: CatholicParkview Public School
Elementary: PublicHoly Cross Catholic Secondary School
Secondary: CatholicSt. Andre Bessette Secondary School
Secondary: CatholicSt Thomas Aquinas Secondary School
Secondary: CatholicOakridge Secondary School
Secondary: PublicStrathroy District Collegiate Institute
Secondary: PublicSaunders Secondary School
Secondary: Public-
Kustermans Berry Farms
23188 Springwell Rd, Mount Brydges ON N0L 1W0 2.87km -
Komoka Pond Trail
Komoka ON 6.44km -
Komoka Provincial Park
503 Gideon Dr (Brigham Rd.), London ON N6K 4N8 8.36km
-
BMO Bank of Montreal
9952 Glendon Dr, Komoka ON N0L 1R0 6.18km -
BMO Bank of Montreal
10166 Glendon Dr, Komoka ON N0L 1R0 7.25km -
TD Canada Trust Branch and ATM
360 Caradoc St S, Strathroy ON N7G 2P6 10.81km
- — bath
- — bed
- — sqft
611 Regert Street, Strathroy-Caradoc, Ontario • N0L 1W0 • Mount Brydges
- 1 bath
- 2 bed
- 1500 sqft
711 Bowan Street, Strathroy-Caradoc, Ontario • N0L 1W0 • Mount Brydges








