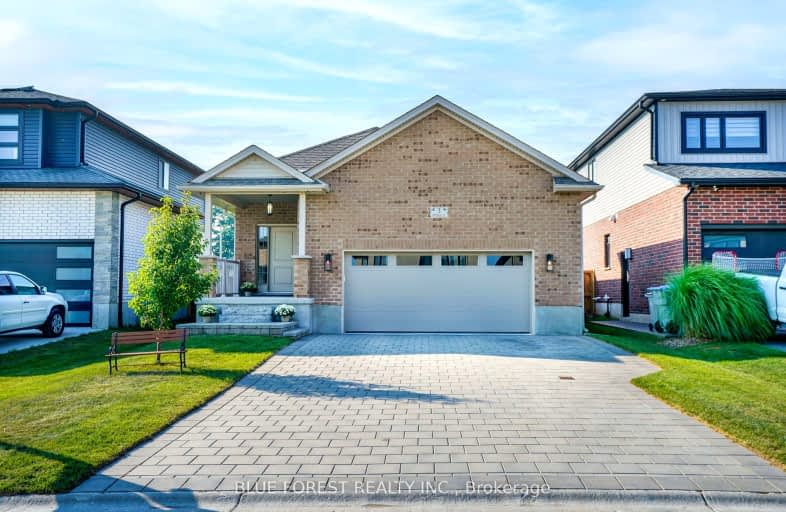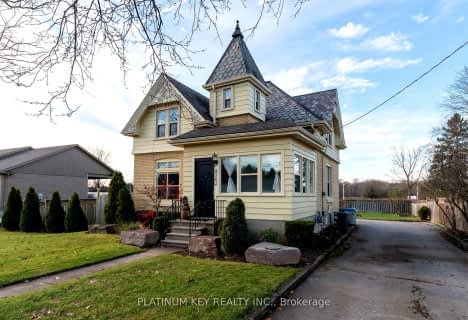
Car-Dependent
- Most errands require a car.
Somewhat Bikeable
- Most errands require a car.

Delaware Central School
Elementary: PublicValleyview Central Public School
Elementary: PublicCaradoc North School
Elementary: PublicCaradoc Public School
Elementary: PublicOur Lady of Lourdes Separate School
Elementary: CatholicParkview Public School
Elementary: PublicHoly Cross Catholic Secondary School
Secondary: CatholicSt. Andre Bessette Secondary School
Secondary: CatholicSt Thomas Aquinas Secondary School
Secondary: CatholicOakridge Secondary School
Secondary: PublicStrathroy District Collegiate Institute
Secondary: PublicSaunders Secondary School
Secondary: Public-
Kustermans Berry Farms
23188 Springwell Rd, Mount Brydges ON N0L 1W0 3.22km -
Longwoods Conservation Area
8348 Longwoods Rd, Caradoc ON 4.27km -
Komoka Pond Trail
Komoka ON 7.72km
-
TD Bank Financial Group
360 Caradoc St S, Strathroy ON N7G 2P6 9.84km -
CIBC
52 Front St W (at Frank St), Strathroy ON N7G 1X7 11.4km -
BMO Bank of Montreal
630 Victoria St, Strathroy ON N7G 3C1 12.36km
- — bath
- — bed
- — sqft
611 Regert Street, Strathroy-Caradoc, Ontario • N0L 1W0 • Mount Brydges
- 1 bath
- 2 bed
- 1500 sqft
711 Bowan Street, Strathroy-Caradoc, Ontario • N0L 1W0 • Mount Brydges







