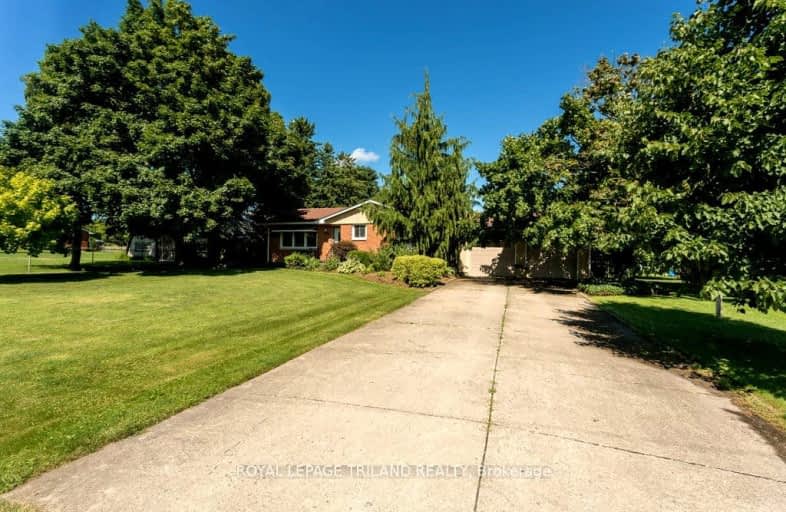Car-Dependent
- Almost all errands require a car.
Somewhat Bikeable
- Most errands require a car.

Springfield Public School
Elementary: PublicSouth Dorchester Public School
Elementary: PublicSt David Separate School
Elementary: CatholicThamesford Public School
Elementary: PublicRiver Heights School
Elementary: PublicNorthdale Central Public School
Elementary: PublicLord Dorchester Secondary School
Secondary: PublicRegina Mundi College
Secondary: CatholicIngersoll District Collegiate Institute
Secondary: PublicSir Wilfrid Laurier Secondary School
Secondary: PublicClarke Road Secondary School
Secondary: PublicEast Elgin Secondary School
Secondary: Public



