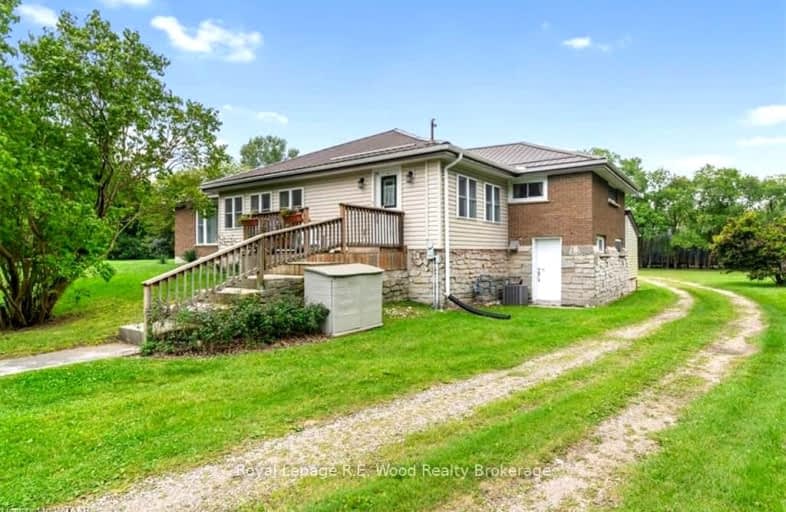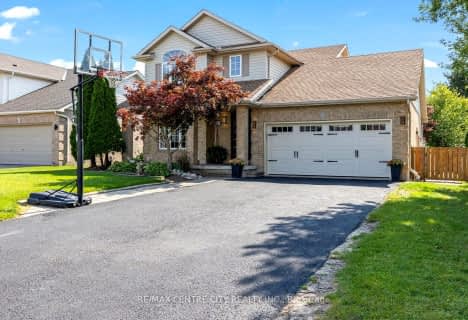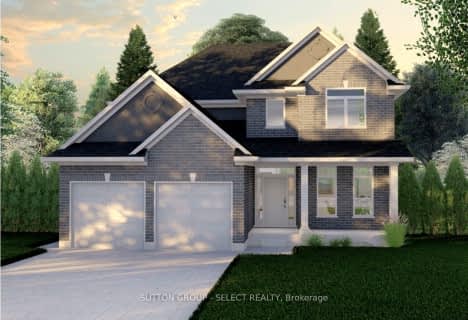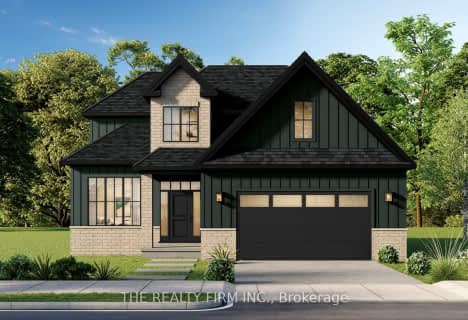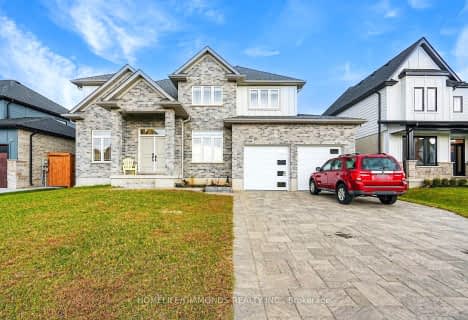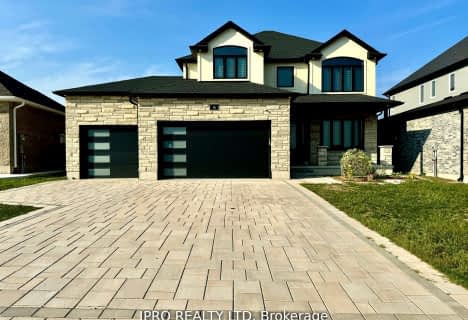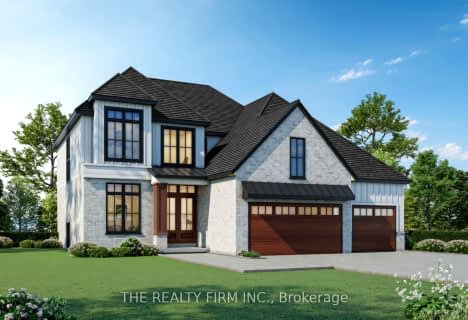Car-Dependent
- Almost all errands require a car.
Somewhat Bikeable
- Most errands require a car.

Holy Family Elementary School
Elementary: CatholicSouth Dorchester Public School
Elementary: PublicSt David Separate School
Elementary: CatholicThamesford Public School
Elementary: PublicRiver Heights School
Elementary: PublicNorthdale Central Public School
Elementary: PublicThames Valley Alternative Secondary School
Secondary: PublicLord Dorchester Secondary School
Secondary: PublicRegina Mundi College
Secondary: CatholicIngersoll District Collegiate Institute
Secondary: PublicSir Wilfrid Laurier Secondary School
Secondary: PublicClarke Road Secondary School
Secondary: Public-
Dorchester Splash Pad
Thames Centre ON 3.71km -
Pottersburg Dog Park
12.51km -
East Lions Park
1731 Churchill Ave (Winnipeg street), London ON N5W 5P4 13.49km
-
TD Bank Financial Group
4206 Catherine St, Dorchester ON N0L 1G0 4.78km -
TD Canada Trust ATM
4206 Catherine St, Dorchester ON N0L 1G0 4.8km -
Scotiabank
23 Woodstock St S, Belmont ON N0L 1B0 9.85km
- 3 bath
- 3 bed
- 2000 sqft
130 Harvest Lane, Thames Centre, Ontario • N0L 1G2 • Rural Thames Centre
- 4 bath
- 4 bed
- 3000 sqft
60 Hazelwood Pass, Thames Centre, Ontario • N0L 1G2 • Dorchester
- 4 bath
- 3 bed
- 1500 sqft
57 Parkview Drive, Thames Centre, Ontario • N0L 1G2 • Dorchester
- 5 bath
- 4 bed
- 2500 sqft
16 Hazelwood Pass,, Thames Centre, Ontario • N0L 1G2 • Dorchester
- 3 bath
- 4 bed
- 2500 sqft
28 Greenbrier Ridge, Thames Centre, Ontario • N0L 1G5 • Dorchester
