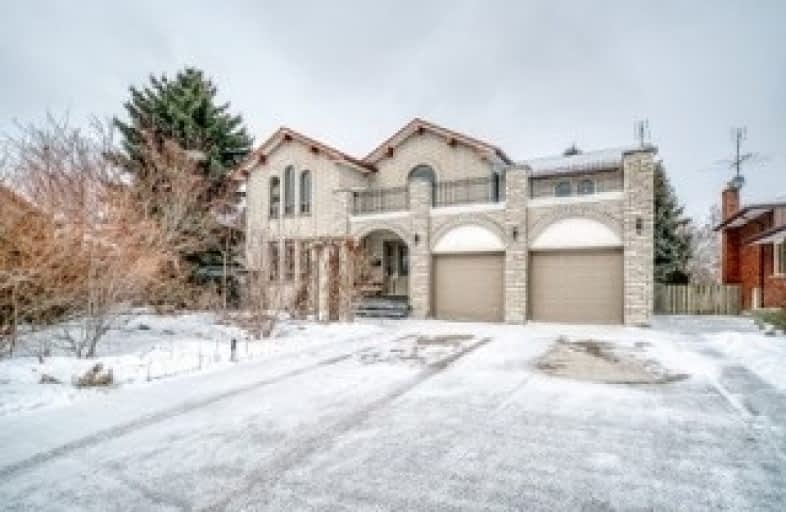
Niagara Peninsula Children's Centre School
Elementary: Hospital
1.34 km
Burleigh Hill Public School
Elementary: Public
1.36 km
ÉÉC Sainte-Marguerite-Bourgeoys-St.Cath
Elementary: Catholic
1.35 km
Westmount Public School
Elementary: Public
1.23 km
Monsignor Clancy Catholic Elementary School
Elementary: Catholic
0.80 km
Richmond Street Public School
Elementary: Public
1.10 km
DSBN Academy
Secondary: Public
3.12 km
Thorold Secondary School
Secondary: Public
2.30 km
St Catharines Collegiate Institute and Vocational School
Secondary: Public
5.19 km
Laura Secord Secondary School
Secondary: Public
6.83 km
Sir Winston Churchill Secondary School
Secondary: Public
2.13 km
Denis Morris Catholic High School
Secondary: Catholic
2.08 km
$XXX,XXX
- — bath
- — bed
- — sqft
80 B Townline Road West, St. Catharines, Ontario • L2T 1P6 • St. Catharines
$XXX,XXX
- — bath
- — bed
- — sqft
100 Chetwood Street, St. Catharines, Ontario • L2S 2A8 • St. Catharines














