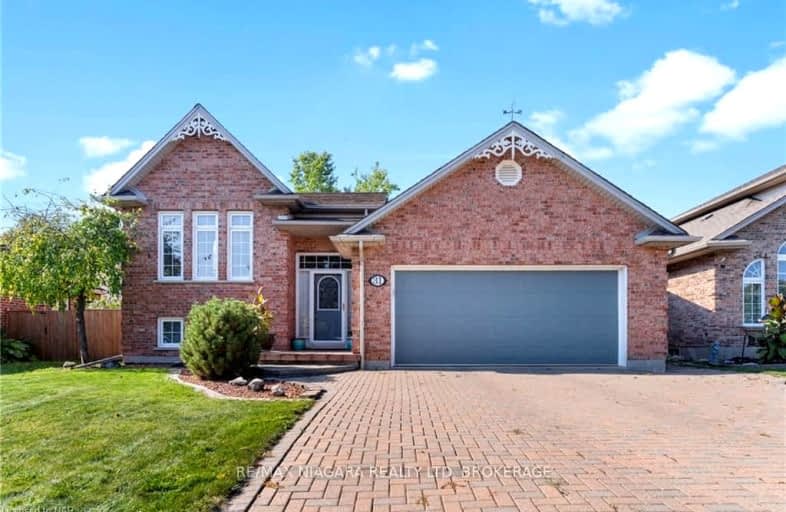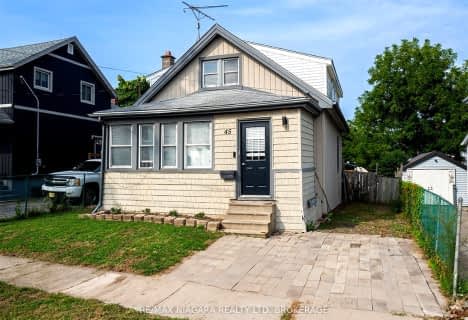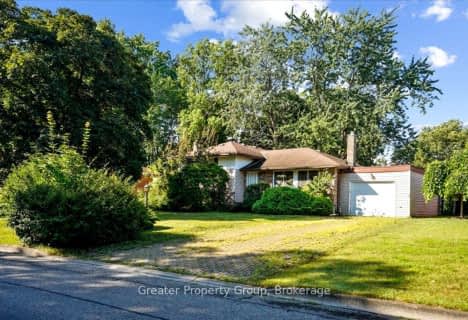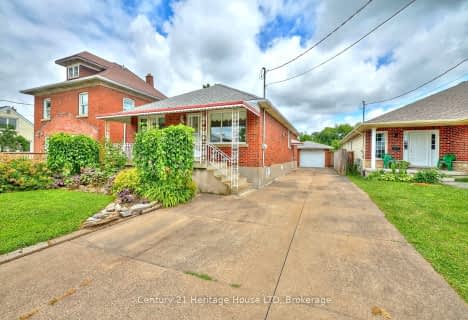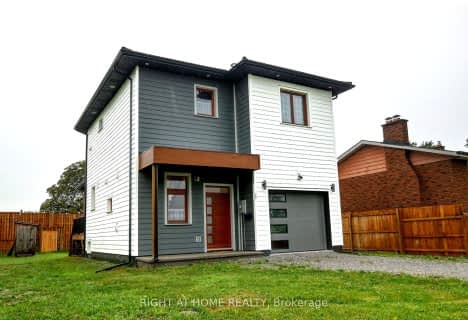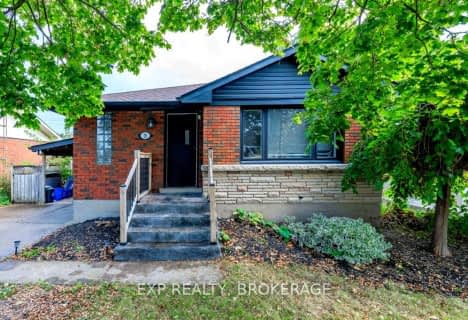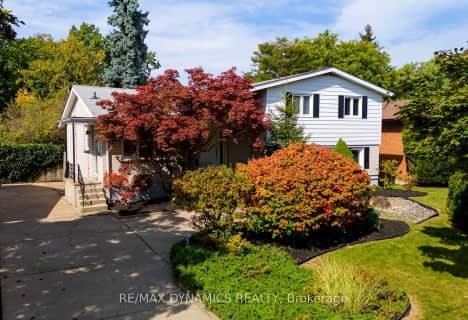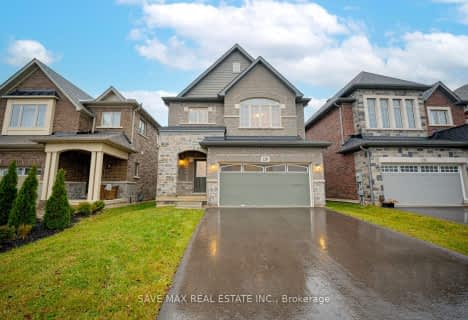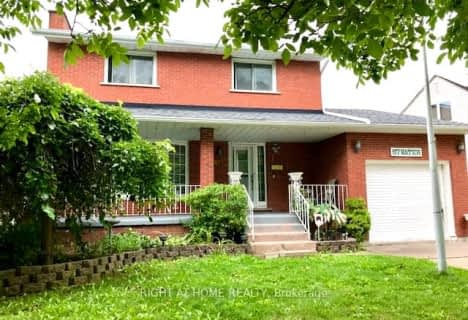Car-Dependent
- Most errands require a car.
Some Transit
- Most errands require a car.
Somewhat Bikeable
- Most errands require a car.

Niagara Peninsula Children's Centre School
Elementary: HospitalBurleigh Hill Public School
Elementary: PublicWestmount Public School
Elementary: PublicSt Charles Catholic Elementary School
Elementary: CatholicMonsignor Clancy Catholic Elementary School
Elementary: CatholicRichmond Street Public School
Elementary: PublicDSBN Academy
Secondary: PublicThorold Secondary School
Secondary: PublicSt Catharines Collegiate Institute and Vocational School
Secondary: PublicLaura Secord Secondary School
Secondary: PublicSir Winston Churchill Secondary School
Secondary: PublicDenis Morris Catholic High School
Secondary: Catholic-
Mel Swart - Lake Gibson Conservation Park
Decew Rd (near Beaverdams Rd.), Thorold ON 0.85km -
Mountain Locks Park
107 Merritt St, St. Catharines ON L2T 1J7 2.38km -
Neelon Park
3 Neelon St, St. Catharines ON 2.41km
-
Hsbc, St. Catharines
460 St Davids Rd, St Catharines ON L2T 4E6 1.6km -
Tom Daley
1355 Upper's Lane, Thorold ON 1.72km -
Scotiabank
573 Glenridge Ave B, St. Catharines ON L2S 3A1 2.16km
- — bath
- — bed
- — sqft
37 LARCHWOOD Drive, St. Catharines, Ontario • L2T 2H6 • 461 - Glendale/Glenridge
- — bath
- — bed
- — sqft
30 Naples Court, Thorold, Ontario • L2V 4S7 • 558 - Confederation Heights
- 2 bath
- 3 bed
- 1100 sqft
5 Clearview Heights, St. Catharines, Ontario • L2T 2W2 • 460 - Burleigh Hill
