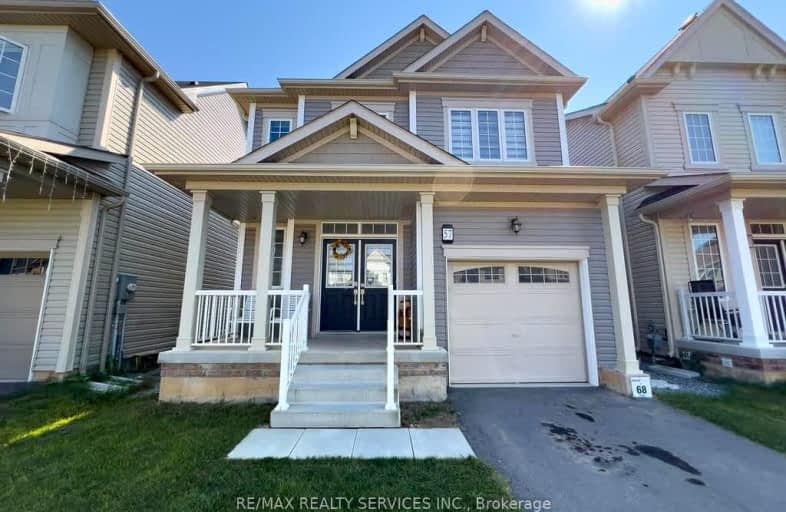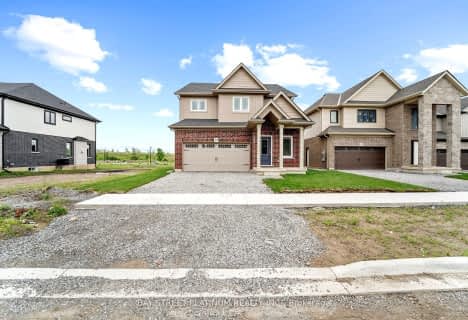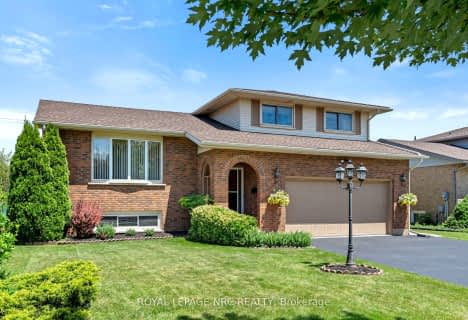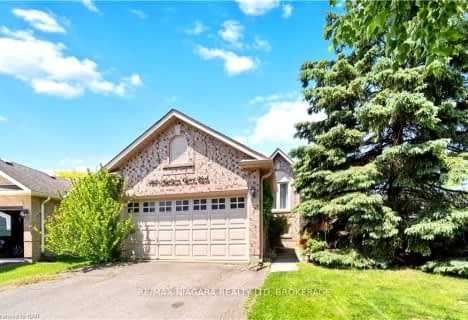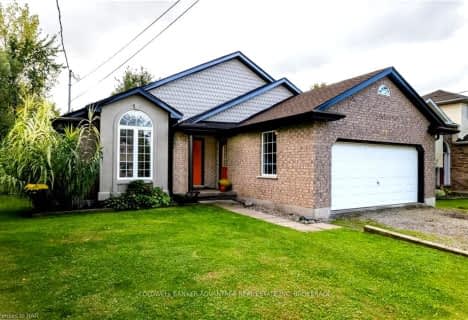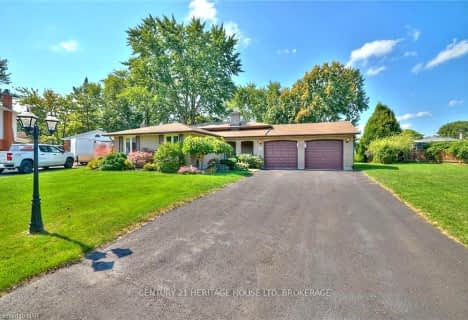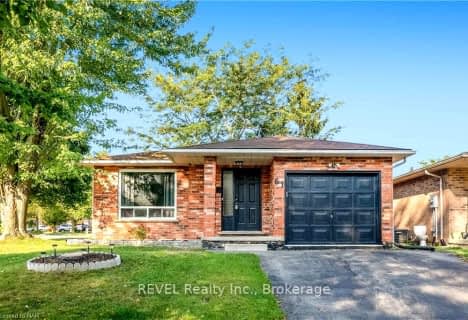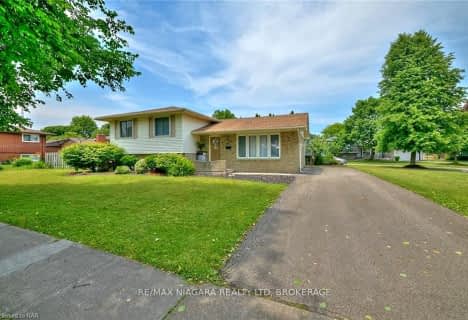Car-Dependent
- Almost all errands require a car.
No Nearby Transit
- Almost all errands require a car.
Somewhat Bikeable
- Most errands require a car.

École élémentaire Nouvel Horizon
Elementary: PublicGlendale Public School
Elementary: PublicRoss Public School
Elementary: PublicQuaker Road Public School
Elementary: PublicAlexander Kuska KSG Catholic Elementary School
Elementary: CatholicSt Kevin Catholic Elementary School
Elementary: CatholicÉcole secondaire Confédération
Secondary: PublicEastdale Secondary School
Secondary: PublicÉSC Jean-Vanier
Secondary: CatholicCentennial Secondary School
Secondary: PublicE L Crossley Secondary School
Secondary: PublicNotre Dame College School
Secondary: Catholic-
Port Robinson Park
Thorold ON 2.41km -
Guerrilla Park
21 W Main St, Welland ON 5.52km -
Bemus Park
Welland ON 6.18km
-
TD Bank
845 Niagara St, Welland ON L3C 1M4 2.66km -
TD Bank Financial Group
845 Niagara St, Welland ON L3C 1M4 2.66km -
TD Canada Trust ATM
845 Niagara St, Welland ON L3C 1M4 2.66km
