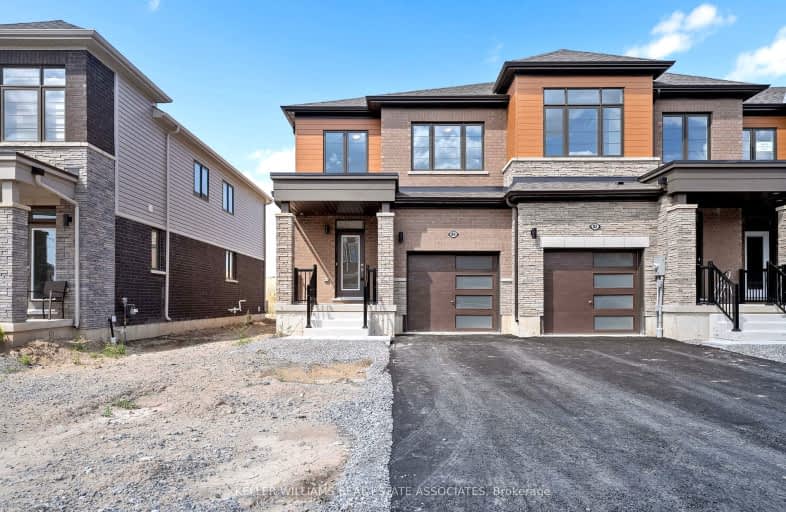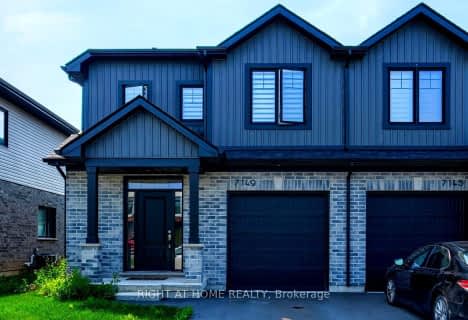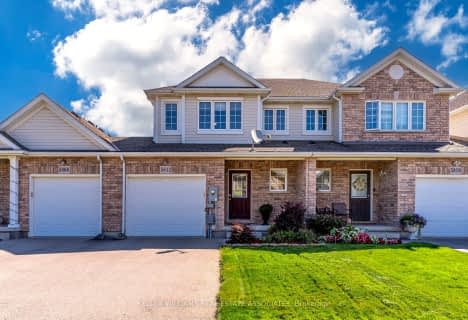Car-Dependent
- Almost all errands require a car.
Minimal Transit
- Almost all errands require a car.
Somewhat Bikeable
- Most errands require a car.

Prince of Wales Public School
Elementary: PublicWestmount Public School
Elementary: PublicOntario Public School
Elementary: PublicSt Charles Catholic Elementary School
Elementary: CatholicMonsignor Clancy Catholic Elementary School
Elementary: CatholicRichmond Street Public School
Elementary: PublicThorold Secondary School
Secondary: PublicWestlane Secondary School
Secondary: PublicSaint Michael Catholic High School
Secondary: CatholicSaint Paul Catholic High School
Secondary: CatholicSir Winston Churchill Secondary School
Secondary: PublicDenis Morris Catholic High School
Secondary: Catholic-
Mel Swart - Lake Gibson Conservation Park
Decew Rd (near Beaverdams Rd.), Thorold ON 3.58km -
Port Robinson Park
Thorold ON 5.32km -
Glengarry Park
63 Glengarry Rd, St. Catharines ON 6.28km
-
Scotiabank
17 Clairmont St, Thorold ON L2V 1R2 4.07km -
RBC Royal Bank
52 Front St S, Thorold ON L2V 1W9 4.12km -
Hsbc, St. Catharines
460 St Davids Rd, St Catharines ON L2T 4E6 5.6km
- 3 bath
- 4 bed
- 2000 sqft
7209 Parsa Street, Niagara Falls, Ontario • L2H 3T1 • Niagara Falls
- 3 bath
- 4 bed
- 1500 sqft
7381 Matteo Drive, Niagara Falls, Ontario • L2H 3T3 • Niagara Falls






















