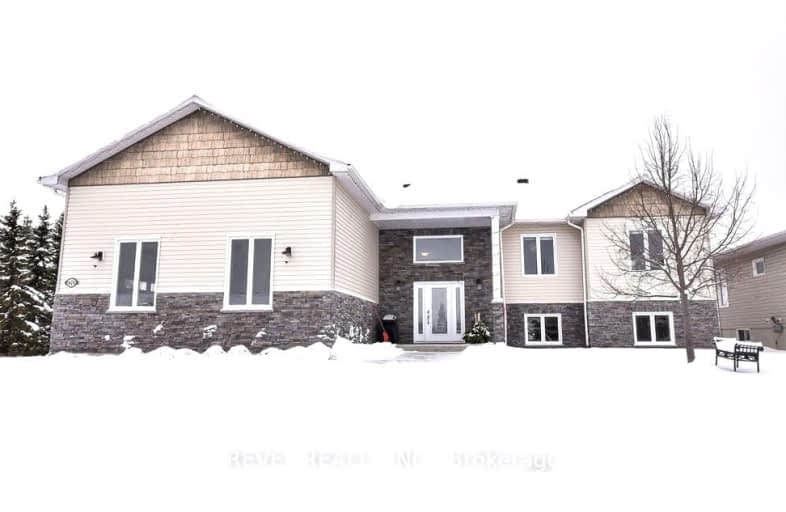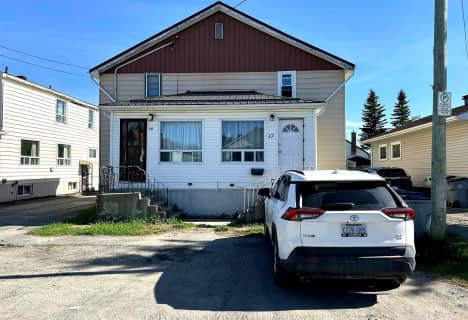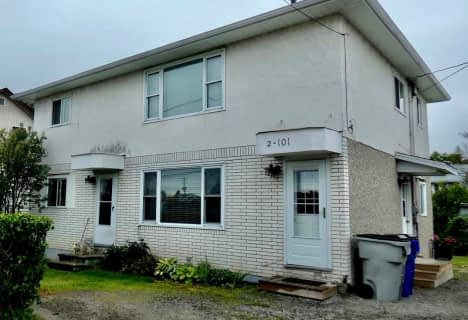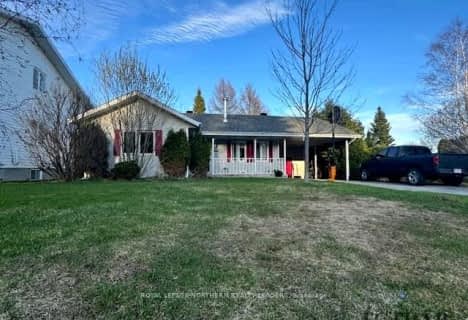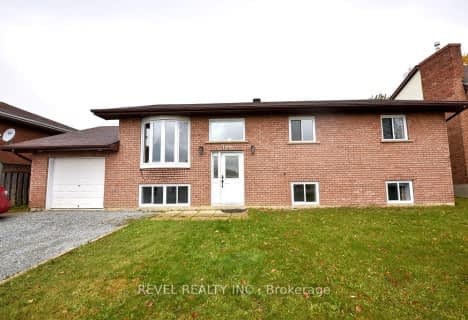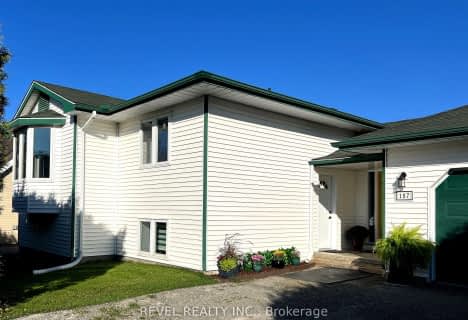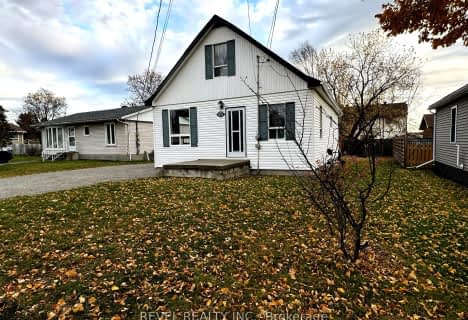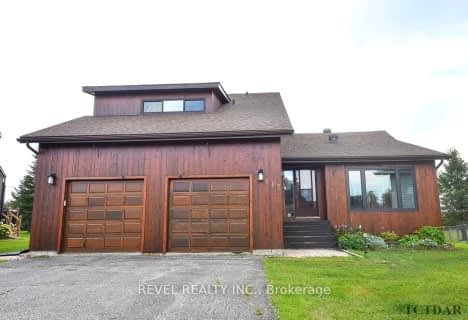Car-Dependent
- Most errands require a car.
Somewhat Bikeable
- Most errands require a car.

Roland Michener Secondary School (Elementary)
Elementary: PublicSt Joseph Separate School
Elementary: CatholicÉcole catholique St-Jude
Elementary: CatholicSchumacher Public School
Elementary: PublicGolden Avenue Public School
Elementary: PublicBertha Shaw Public School
Elementary: PublicNCDSB Access Center Secondary School
Secondary: CatholicPACE Alternative & Continuing Education
Secondary: PublicÉcole secondaire Cochrane
Secondary: PublicRoland Michener Secondary School
Secondary: PublicO'Gorman High School
Secondary: CatholicÉcole secondaire catholique Theriault
Secondary: Catholic-
Waterfront Park
South Porcupine ON 1.15km -
Past Presidents Park
Schumacher ON 6.93km -
Hollinger Park Playground
8.48km
-
Scotiabank
Porcupine Plaza, South Porcupine ON P0N 1H0 0.55km -
Scotiabank
4858 Hwy 101 E, Porcupine ON P0N 1K0 0.58km -
CIBC
90 Golden Ave, South Porcupine ON P0N 1H0 1.37km
