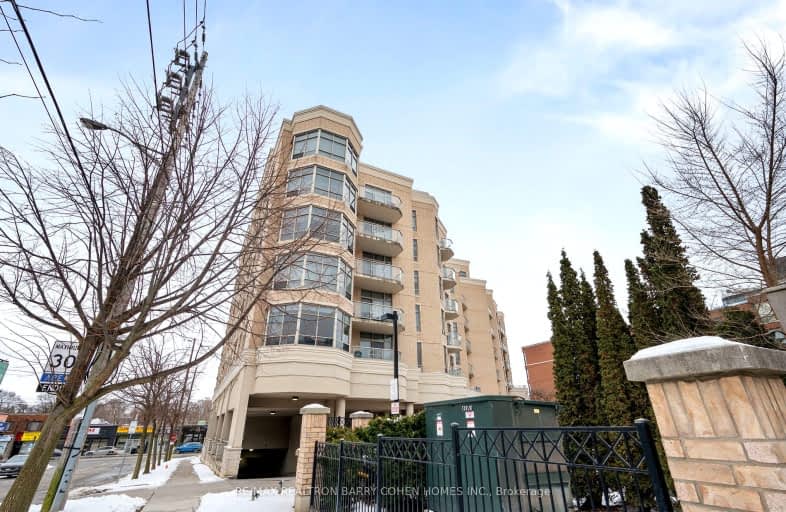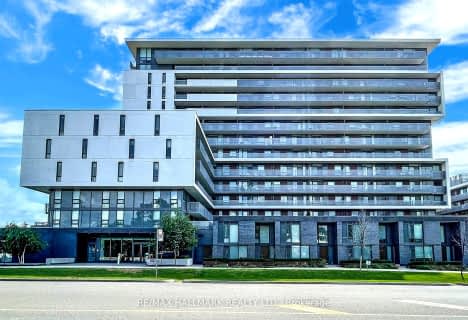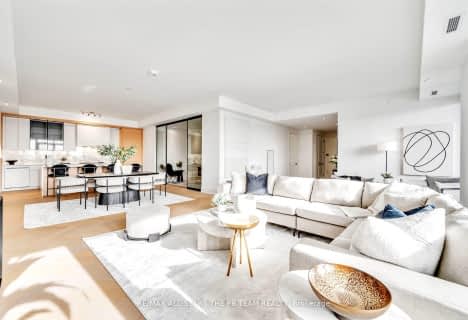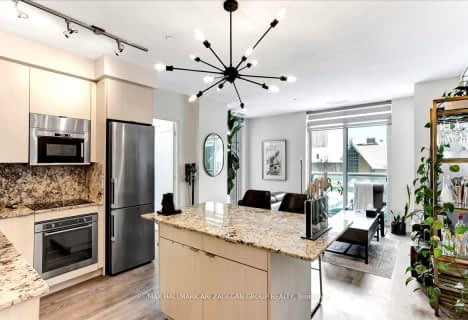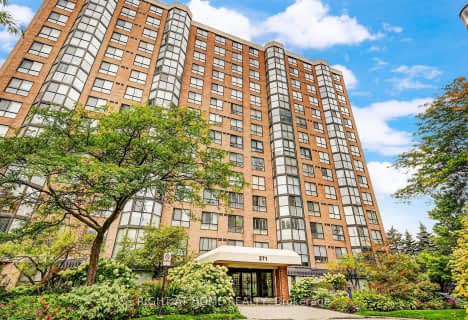Somewhat Walkable
- Some errands can be accomplished on foot.
Excellent Transit
- Most errands can be accomplished by public transportation.
Bikeable
- Some errands can be accomplished on bike.

North Preparatory Junior Public School
Elementary: PublicOur Lady of the Assumption Catholic School
Elementary: CatholicGlen Park Public School
Elementary: PublicLedbury Park Elementary and Middle School
Elementary: PublicWest Preparatory Junior Public School
Elementary: PublicAllenby Junior Public School
Elementary: PublicVaughan Road Academy
Secondary: PublicJohn Polanyi Collegiate Institute
Secondary: PublicForest Hill Collegiate Institute
Secondary: PublicMarshall McLuhan Catholic Secondary School
Secondary: CatholicDante Alighieri Academy
Secondary: CatholicLawrence Park Collegiate Institute
Secondary: Public-
Metro
3090 Bathurst Street, Toronto 0.73km -
Nortown Foods
892 Eglinton Avenue West, Toronto 1.38km -
Zito's Marketplace
210 Marlee Avenue, North York 1.45km
-
Grafstein Wines
2803 Bathurst Street, North York 0.04km -
LCBO
502 Lawrence Avenue West, North York 0.82km -
Wine Rack
700 Lawrence Avenue West, North York 1.61km
-
Omni Jewels & Java
2793 Bathurst Street, North York 0.08km -
Omni Jewelcrafters
2793 Bathurst Street, North York 0.09km -
The Chocolate Moose
2839 Bathurst Street, North York 0.09km
-
Auleaf
3023 Bathurst Street, North York 0.55km -
Tim Hortons
3090 Bathurst Street, North York 0.75km -
Second Cup Café
490 Lawrence Avenue West, North York 0.83km
-
TD Canada Trust Branch and ATM
500 Glencairn Avenue, Toronto 0.08km -
BMO Bank of Montreal
2953 Bathurst Street, Toronto 0.39km -
Scotiabank
3094 Bathurst Street, North York 0.71km
-
Esso
3069 Bathurst Street, North York 0.66km -
Circle K
3069 Bathurst Street, North York 0.66km -
Shell
3075 Bathurst Street, North York 0.72km
-
Sonal's Ayurveda Panchkarma Centre
483 Lawrence Avenue West, North York 0.68km -
Underground Boxing
112, Toronto 0.78km -
the Yoga Project
Hilltop Road, Toronto 1.23km
-
Cortleigh Parkette
North York 0.44km -
Cortleigh Parkette
375 Cortleigh Boulevard, North York 0.44km -
Hillhurst Parkette
North York 0.46km
-
Toronto Public Library - Barbara Frum Branch
20 Covington Road, North York 0.89km -
Little Free Library #114509
563 Cranbrooke Avenue, North York 1.16km -
Toronto Public Library - Forest Hill Branch
700 Eglinton Avenue West, Toronto 1.36km
-
Glenhurst Medical Centre
2797 Bathurst Street, North York 0.06km -
Cohen Nicky Dr
203-491 Lawrence Avenue West, North York 0.65km -
CML HealthCare Inc.
491 Lawrence Avenue West, North York 0.66km
-
Delray Pharmacy
2812 Bathurst Street, North York 0.02km -
Romana Pharmacy
2888 Bathurst Street, North York 0.09km -
I.D.A. - Peoples Drug Mart
491 Lawrence Avenue West, North York 0.65km
-
The Pet Plaza
486 Lawrence Avenue West, North York 0.72km -
Lawrence Plaza
534 Lawrence Avenue West, North York 0.77km -
Board Walk Shoes
Lawrence Square Shopping Centre, 700 Lawrence Avenue West, North York 1.54km
-
Robes Bar & Lounge
3022 Bathurst Street, North York 0.55km -
Europe Bar And Restaurant
3030 Bathurst Street, North York 0.57km -
Tambayan.Co
541 Marlee Avenue, North York 1.29km
For Sale
More about this building
View 1 Glen Park Avenue, Toronto- 2 bath
- 2 bed
- 600 sqft
303-120 Varna Drive, Toronto, Ontario • M6A 2M1 • Englemount-Lawrence
- 2 bath
- 2 bed
- 600 sqft
829-8 Hillsdale Avenue, Toronto, Ontario • M4S 1T5 • Mount Pleasant West
- 2 bath
- 2 bed
- 800 sqft
2610-30 Roehampton Avenue, Toronto, Ontario • M4P 1R2 • Mount Pleasant West
- 2 bath
- 2 bed
- 700 sqft
2311-8 Eglinton Avenue East, Toronto, Ontario • M4P 0C1 • Mount Pleasant West
- 2 bath
- 2 bed
- 900 sqft
310-101 Erskine Avenue, Toronto, Ontario • M4P 1Y5 • Mount Pleasant West
- 2 bath
- 2 bed
- 700 sqft
710-25 Holly Street, Toronto, Ontario • M4S 0E3 • Mount Pleasant East
- 2 bath
- 2 bed
- 600 sqft
2407-33 Helendale Avenue, Toronto, Ontario • M4R 1C5 • Yonge-Eglinton
- 2 bath
- 2 bed
- 1200 sqft
316-40 Sylvan Valleyway, Toronto, Ontario • M5M 4M3 • Bedford Park-Nortown
- 2 bath
- 2 bed
- 1000 sqft
1902-43 Eglinton Avenue East, Toronto, Ontario • M4P 1A2 • Mount Pleasant West
- 2 bath
- 2 bed
- 1200 sqft
305-271 Ridley Boulevard, Toronto, Ontario • M5M 4N1 • Bedford Park-Nortown
- 2 bath
- 3 bed
- 800 sqft
606-2433 Dufferin Street, Toronto, Ontario • M6E 3T3 • Briar Hill-Belgravia
