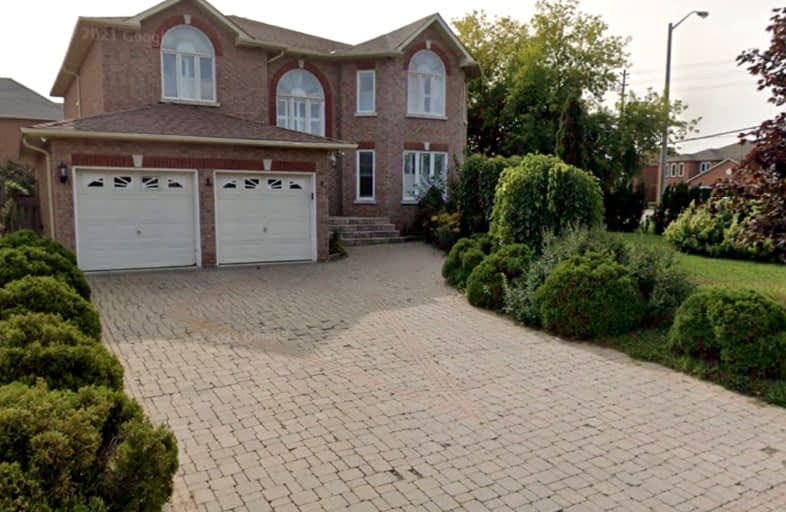Somewhat Walkable
- Some errands can be accomplished on foot.
58
/100
Good Transit
- Some errands can be accomplished by public transportation.
65
/100
Somewhat Bikeable
- Most errands require a car.
35
/100

West Rouge Junior Public School
Elementary: Public
1.56 km
St Dominic Savio Catholic School
Elementary: Catholic
0.49 km
Meadowvale Public School
Elementary: Public
1.23 km
Centennial Road Junior Public School
Elementary: Public
1.63 km
Rouge Valley Public School
Elementary: Public
0.24 km
Chief Dan George Public School
Elementary: Public
1.01 km
Maplewood High School
Secondary: Public
5.89 km
West Hill Collegiate Institute
Secondary: Public
4.27 km
Sir Oliver Mowat Collegiate Institute
Secondary: Public
2.58 km
St John Paul II Catholic Secondary School
Secondary: Catholic
4.03 km
Dunbarton High School
Secondary: Public
3.42 km
St Mary Catholic Secondary School
Secondary: Catholic
4.35 km
$
$2,700
- 1 bath
- 4 bed
- 1100 sqft
BSMT-40 Elkwood Drive, Toronto, Ontario • M1C 2C1 • Centennial Scarborough











