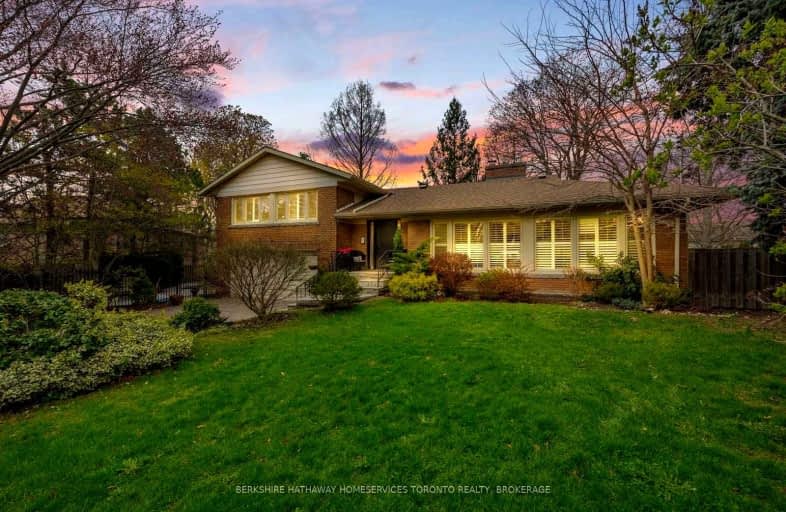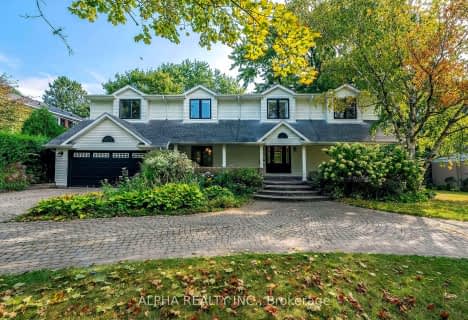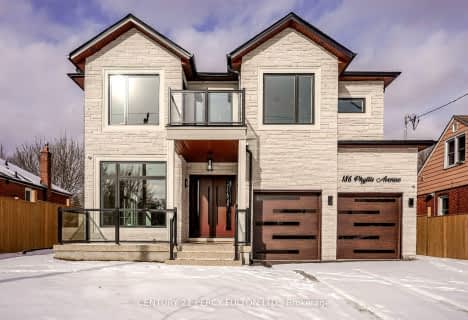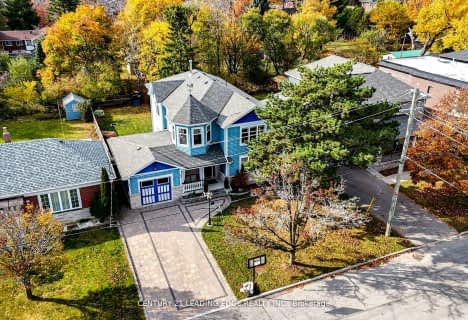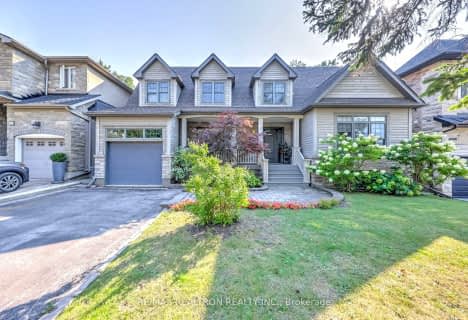Car-Dependent
- Most errands require a car.
Some Transit
- Most errands require a car.
Somewhat Bikeable
- Most errands require a car.

St Theresa Shrine Catholic School
Elementary: CatholicAnson Park Public School
Elementary: PublicH A Halbert Junior Public School
Elementary: PublicBliss Carman Senior Public School
Elementary: PublicFairmount Public School
Elementary: PublicSt Agatha Catholic School
Elementary: CatholicCaring and Safe Schools LC3
Secondary: PublicÉSC Père-Philippe-Lamarche
Secondary: CatholicSouth East Year Round Alternative Centre
Secondary: PublicScarborough Centre for Alternative Studi
Secondary: PublicBlessed Cardinal Newman Catholic School
Secondary: CatholicR H King Academy
Secondary: Public-
The Korner Pub
Cliffcrest Plaza, 3045 Kingston Road, Toronto, ON M1M 0.83km -
Working Dog Saloon
3676 St Clair Avenue E, Toronto, ON M1M 1T2 1.92km -
Wingporium
3490 Kingston Road, Toronto, ON M1M 1R5 2.26km
-
Tim Hortons
3090 Kingston Road, Toronto, ON M1M 1P2 0.91km -
Tim Hortons
3465 Kingston Rd, Scarborough, ON M1M 1R4 2.05km -
Starbucks
2387 Kingston Road, Unit 1001, Scarborough, ON M1N 1V1 2.26km
-
Cliffside Pharmacy
2340 Kingston Road, Scarborough, ON M1N 1V2 2.48km -
Shoppers Drug Mart
2301 Kingston Road, Toronto, ON M1N 1V1 2.49km -
Shoppers Drug Mart
2751 Eglinton Avenue East, Toronto, ON M1J 2C7 2.58km
-
Late Night Pizza
3035 Kingston Road, Toronto, ON M1M 1P1 0.83km -
Sushi & Tea
3027 Kingston Road, Toronto, ON M1M 0.82km -
Gus Tacos
2893 Kingston Road, Scarborough, ON M1M 1N3 0.81km
-
Cliffcrest Plaza
3049 Kingston Rd, Toronto, ON M1M 1P1 0.75km -
Cedarbrae Mall
3495 Lawrence Avenue E, Toronto, ON M1H 1A9 4.28km -
Eglinton Corners
50 Ashtonbee Road, Unit 2, Toronto, ON M1L 4R5 5.23km
-
Rod and Joe's No Frills
2471 Kingston Road, Toronto, ON M1N 1G4 2.11km -
Fu Yao Supermarket
8 Greystone Walk Dr, Unit 11, Scarborough, ON M1K 5J2 2.29km -
The Bulk Barn
2422 Kingston Rd, Scarborough, ON M1N 1V2 2.31km
-
Beer Store
3561 Lawrence Avenue E, Scarborough, ON M1H 1B2 4.39km -
LCBO
1900 Eglinton Avenue E, Eglinton & Warden Smart Centre, Toronto, ON M1L 2L9 5.44km -
Magnotta Winery
1760 Midland Avenue, Scarborough, ON M1P 3C2 5.63km
-
Shell Clean Plus
3221 Kingston Road, Scarborough, ON M1M 1P7 1.2km -
Heritage Ford Sales
2660 Kingston Road, Scarborough, ON M1M 1L6 1.74km -
Active Green & Ross Tire & Auto Centre
2910 Av Eglinton E, Scarborough, ON M1J 2E4 2.4km
-
Cineplex Odeon Eglinton Town Centre Cinemas
22 Lebovic Avenue, Toronto, ON M1L 4V9 5.14km -
Cineplex Cinemas Scarborough
300 Borough Drive, Scarborough Town Centre, Scarborough, ON M1P 4P5 6.67km -
Fox Theatre
2236 Queen St E, Toronto, ON M4E 1G2 7.16km
-
Cliffcrest Library
3017 Kingston Road, Toronto, ON M1M 1P1 0.81km -
Albert Campbell Library
496 Birchmount Road, Toronto, ON M1K 1J9 3.67km -
Guildwood Library
123 Guildwood Parkway, Toronto, ON M1E 1P1 3.69km
-
Scarborough Health Network
3050 Lawrence Avenue E, Scarborough, ON M1P 2T7 4.33km -
Scarborough General Hospital Medical Mall
3030 Av Lawrence E, Scarborough, ON M1P 2T7 4.5km -
Providence Healthcare
3276 Saint Clair Avenue E, Toronto, ON M1L 1W1 4.77km
-
Bluffers Park
7 Brimley Rd S, Toronto ON M1M 3W3 1.46km -
Dentonia Park
Avonlea Blvd, Toronto ON 6.31km -
Wigmore Park
Elvaston Dr, Toronto ON 6.94km
-
TD Bank Financial Group
2428 Eglinton Ave E (Kennedy Rd.), Scarborough ON M1K 2P7 3.68km -
TD Bank Financial Group
2020 Eglinton Ave E, Scarborough ON M1L 2M6 4.71km -
Scotiabank
2154 Lawrence Ave E (Birchmount & Lawrence), Toronto ON M1R 3A8 5.72km
- 7 bath
- 5 bed
- 3000 sqft
36 Craiglee Drive, Toronto, Ontario • M1N 2L8 • Birchcliffe-Cliffside
