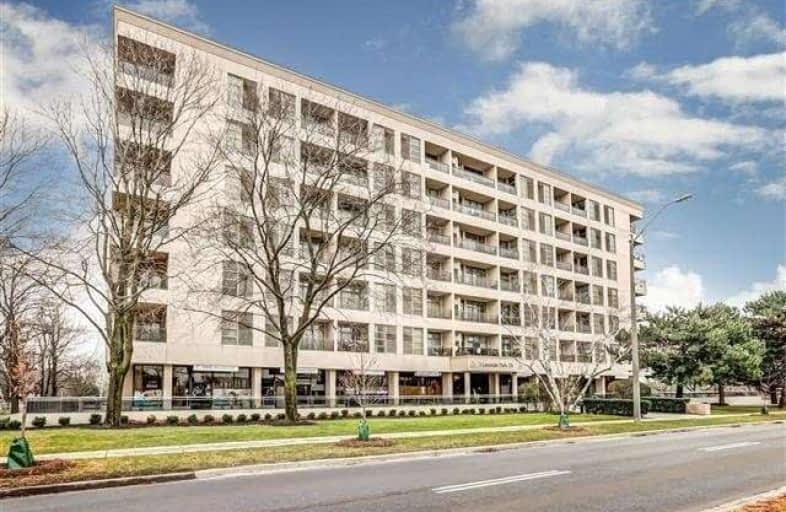Very Walkable
- Most errands can be accomplished on foot.
Good Transit
- Some errands can be accomplished by public transportation.
Bikeable
- Some errands can be accomplished on bike.

Westwood Middle School
Elementary: PublicWilliam Burgess Elementary School
Elementary: PublicRolph Road Elementary School
Elementary: PublicChester Elementary School
Elementary: PublicFraser Mustard Early Learning Academy
Elementary: PublicThorncliffe Park Public School
Elementary: PublicFirst Nations School of Toronto
Secondary: PublicEast York Alternative Secondary School
Secondary: PublicDanforth Collegiate Institute and Technical School
Secondary: PublicLeaside High School
Secondary: PublicEast York Collegiate Institute
Secondary: PublicMarc Garneau Collegiate Institute
Secondary: Public-
Flemingdon park
Don Mills & Overlea 1.87km -
Aldwych Park
134 Aldwych Ave (btwn Dewhurst Blvd & Donlands Ave.), Toronto ON 2.13km -
Sunnybrook Park
Toronto ON 2.23km
-
CIBC
660 Eglinton Ave E (at Bayview Ave.), Toronto ON M4G 2K2 2.26km -
TD Bank Financial Group
1966 Yonge St (Imperial), Toronto ON M4S 1Z4 3.68km -
Scotiabank
885 Lawrence Ave E, Toronto ON M3C 1P7 3.71km
For Sale
More about this building
View 1 Leaside Park Drive, Toronto- 1 bath
- 1 bed
- 600 sqft
1006-100 Leeward Galway, Toronto, Ontario • M3C 2Z1 • Flemingdon Park
- 1 bath
- 1 bed
- 600 sqft
1406-10 Sunny Glenway, Toronto, Ontario • M3C 2Z3 • Flemingdon Park
- 1 bath
- 1 bed
- 700 sqft
504-725 Don Mills Road, Toronto, Ontario • M3C 1S5 • Flemingdon Park






